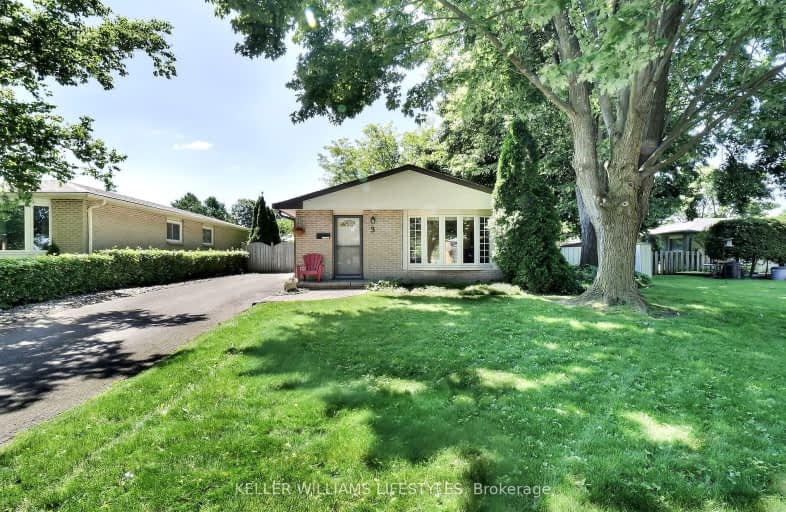Car-Dependent
- Most errands require a car.
47
/100
Some Transit
- Most errands require a car.
41
/100
Somewhat Bikeable
- Most errands require a car.
38
/100

Nicholas Wilson Public School
Elementary: Public
1.11 km
Arthur Stringer Public School
Elementary: Public
1.21 km
C C Carrothers Public School
Elementary: Public
2.72 km
St Francis School
Elementary: Catholic
0.71 km
Wilton Grove Public School
Elementary: Public
0.44 km
Glen Cairn Public School
Elementary: Public
2.10 km
G A Wheable Secondary School
Secondary: Public
3.92 km
B Davison Secondary School Secondary School
Secondary: Public
4.56 km
London South Collegiate Institute
Secondary: Public
4.68 km
Regina Mundi College
Secondary: Catholic
4.90 km
Sir Wilfrid Laurier Secondary School
Secondary: Public
0.93 km
H B Beal Secondary School
Secondary: Public
5.99 km
-
Nicholas Wilson Park
Ontario 0.76km -
Thames Talbot Land Trust
944 Western Counties Rd, London ON N6C 2V4 2.12km -
Saturn Playground White Oaks
London ON 2.17km
-
CIBC
1105 Wellington Rd (in White Oaks Mall), London ON N6E 1V4 1.87km -
Pay2Day
879 Wellington Rd, London ON N6E 3N5 1.82km -
RBC Royal Bank ATM
835 Wellington Rd, London ON N6C 4R5 1.95km














