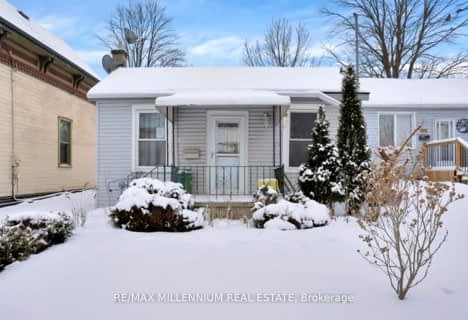
St Michael
Elementary: Catholic
1.13 km
St Georges Public School
Elementary: Public
1.45 km
St. Kateri Separate School
Elementary: Catholic
1.65 km
Northbrae Public School
Elementary: Public
1.40 km
Ryerson Public School
Elementary: Public
0.69 km
Louise Arbour French Immersion Public School
Elementary: Public
1.46 km
École secondaire Gabriel-Dumont
Secondary: Public
2.01 km
École secondaire catholique École secondaire Monseigneur-Bruyère
Secondary: Catholic
1.99 km
London Central Secondary School
Secondary: Public
2.55 km
Catholic Central High School
Secondary: Catholic
2.87 km
A B Lucas Secondary School
Secondary: Public
2.64 km
H B Beal Secondary School
Secondary: Public
3.07 km







