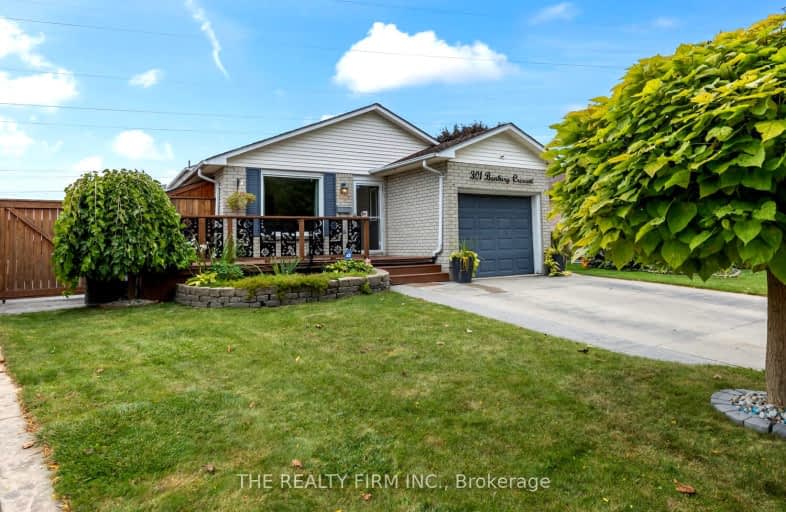Somewhat Walkable
- Some errands can be accomplished on foot.
61
/100
Some Transit
- Most errands require a car.
46
/100
Bikeable
- Some errands can be accomplished on bike.
52
/100

Arthur Stringer Public School
Elementary: Public
1.89 km
St Sebastian Separate School
Elementary: Catholic
1.30 km
Fairmont Public School
Elementary: Public
1.87 km
École élémentaire catholique Saint-Jean-de-Brébeuf
Elementary: Catholic
1.27 km
C C Carrothers Public School
Elementary: Public
1.48 km
Glen Cairn Public School
Elementary: Public
1.13 km
G A Wheable Secondary School
Secondary: Public
2.62 km
Thames Valley Alternative Secondary School
Secondary: Public
4.20 km
B Davison Secondary School Secondary School
Secondary: Public
2.99 km
Sir Wilfrid Laurier Secondary School
Secondary: Public
1.99 km
Clarke Road Secondary School
Secondary: Public
4.61 km
H B Beal Secondary School
Secondary: Public
4.60 km
-
Past presidents park
0.63km -
Pottersburg Dog Park
Hamilton Rd (Gore Rd), London ON 1.59km -
Caesar Dog Park
London ON 1.73km
-
Kim Langford Bmo Mortgage Specialist
1315 Commissioners Rd E, London ON N6M 0B8 0.49km -
Scotiabank
1076 Commissioners Rd E, London ON N5Z 4T4 0.82km -
Scotiabank
1 Ontario St, London ON N5W 1A1 1.91km














