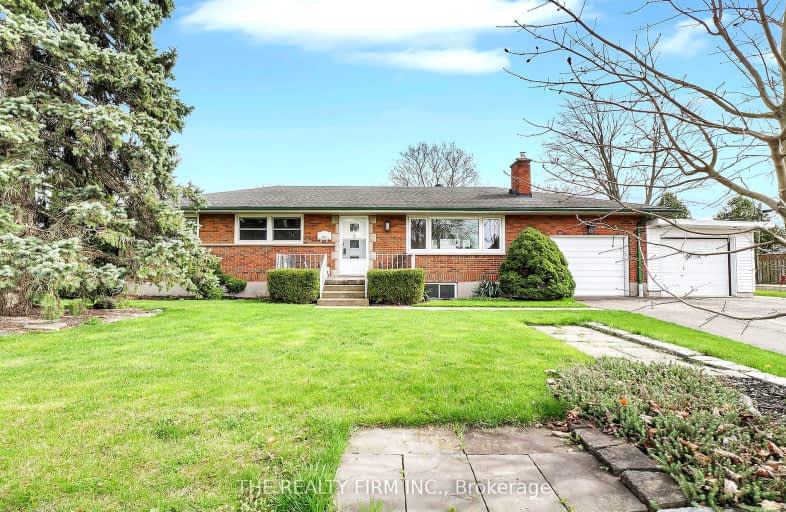Very Walkable
- Most errands can be accomplished on foot.
72
/100
Good Transit
- Some errands can be accomplished by public transportation.
50
/100
Bikeable
- Some errands can be accomplished on bike.
60
/100

École élémentaire Gabriel-Dumont
Elementary: Public
0.76 km
St Anne's Separate School
Elementary: Catholic
0.96 km
École élémentaire catholique Monseigneur-Bruyère
Elementary: Catholic
0.78 km
Hillcrest Public School
Elementary: Public
0.38 km
Lord Elgin Public School
Elementary: Public
0.59 km
Sir John A Macdonald Public School
Elementary: Public
0.97 km
Robarts Provincial School for the Deaf
Secondary: Provincial
1.43 km
Robarts/Amethyst Demonstration Secondary School
Secondary: Provincial
1.43 km
École secondaire Gabriel-Dumont
Secondary: Public
0.76 km
École secondaire catholique École secondaire Monseigneur-Bruyère
Secondary: Catholic
0.78 km
Montcalm Secondary School
Secondary: Public
0.89 km
John Paul II Catholic Secondary School
Secondary: Catholic
1.59 km
-
Northeast Park
Victoria Dr, London ON 0.61km -
Genevive Park
at Victoria Dr., London ON 0.87km -
Smith Park
Ontario 1.39km
-
BMO Bank of Montreal
1140 Highbury Ave N, London ON N5Y 4W1 1.16km -
President's Choice Financial ATM
1118 Adelaide St N, London ON N5Y 2N5 1.65km -
BMO Bank of Montreal
1299 Oxford St E, London ON N5Y 4W5 1.73km














