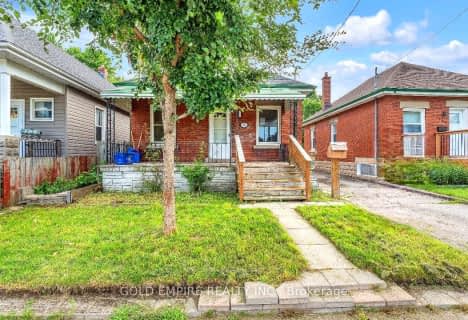
St Bernadette Separate School
Elementary: Catholic
2.61 km
St Sebastian Separate School
Elementary: Catholic
2.52 km
Fairmont Public School
Elementary: Public
2.24 km
École élémentaire catholique Saint-Jean-de-Brébeuf
Elementary: Catholic
0.08 km
Tweedsmuir Public School
Elementary: Public
2.45 km
Glen Cairn Public School
Elementary: Public
2.28 km
G A Wheable Secondary School
Secondary: Public
3.81 km
Thames Valley Alternative Secondary School
Secondary: Public
4.91 km
B Davison Secondary School Secondary School
Secondary: Public
4.11 km
John Paul II Catholic Secondary School
Secondary: Catholic
6.31 km
Sir Wilfrid Laurier Secondary School
Secondary: Public
2.78 km
Clarke Road Secondary School
Secondary: Public
4.56 km





