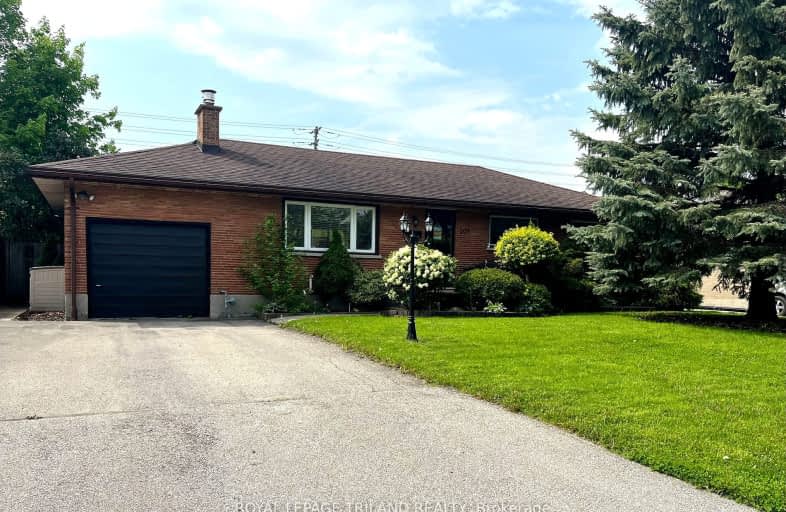Somewhat Walkable
- Some errands can be accomplished on foot.
69
/100
Some Transit
- Most errands require a car.
48
/100
Bikeable
- Some errands can be accomplished on bike.
60
/100

Ealing Public School
Elementary: Public
1.94 km
Arthur Stringer Public School
Elementary: Public
1.50 km
St Sebastian Separate School
Elementary: Catholic
0.50 km
C C Carrothers Public School
Elementary: Public
0.58 km
St Francis School
Elementary: Catholic
2.05 km
Glen Cairn Public School
Elementary: Public
0.53 km
G A Wheable Secondary School
Secondary: Public
1.80 km
Thames Valley Alternative Secondary School
Secondary: Public
3.91 km
B Davison Secondary School Secondary School
Secondary: Public
2.28 km
London South Collegiate Institute
Secondary: Public
3.42 km
Sir Wilfrid Laurier Secondary School
Secondary: Public
1.72 km
H B Beal Secondary School
Secondary: Public
3.88 km
-
Caesar Dog Park
London ON 0.87km -
St. Julien Park
London ON 1.61km -
City Wide Sports Park
London ON 1.92km
-
TD Bank Financial Group
1086 Commissioners Rd E, London ON N5Z 4W8 0.19km -
Annie Morneau - Mortgage Agent - Mortgage Alliance
920 Commissioners Rd E, London ON N5Z 3J1 1.03km -
Localcoin Bitcoin ATM - Pintos Convenience
767 Hamilton Rd, London ON N5Z 1V1 1.89km














