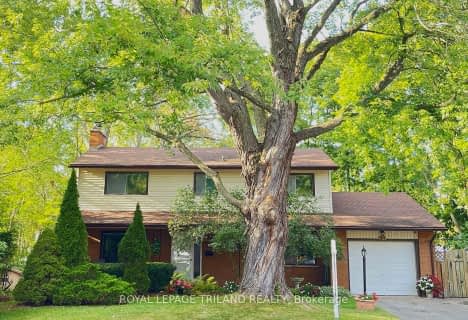
St. Kateri Separate School
Elementary: Catholic
0.15 km
Ryerson Public School
Elementary: Public
2.28 km
Stoneybrook Public School
Elementary: Public
0.54 km
Masonville Public School
Elementary: Public
1.80 km
Louise Arbour French Immersion Public School
Elementary: Public
1.81 km
Jack Chambers Public School
Elementary: Public
1.51 km
École secondaire Gabriel-Dumont
Secondary: Public
2.60 km
École secondaire catholique École secondaire Monseigneur-Bruyère
Secondary: Catholic
2.59 km
Mother Teresa Catholic Secondary School
Secondary: Catholic
2.95 km
London Central Secondary School
Secondary: Public
4.15 km
Medway High School
Secondary: Public
3.75 km
A B Lucas Secondary School
Secondary: Public
1.63 km










