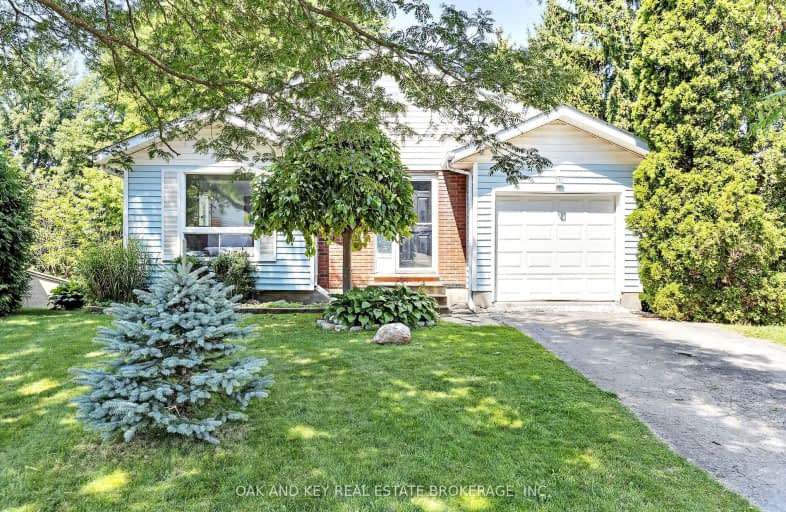Car-Dependent
- Most errands require a car.
32
/100
Some Transit
- Most errands require a car.
45
/100
Bikeable
- Some errands can be accomplished on bike.
57
/100

Holy Cross Separate School
Elementary: Catholic
1.46 km
Trafalgar Public School
Elementary: Public
1.53 km
Ealing Public School
Elementary: Public
1.39 km
St Sebastian Separate School
Elementary: Catholic
0.21 km
C C Carrothers Public School
Elementary: Public
0.60 km
Glen Cairn Public School
Elementary: Public
1.11 km
G A Wheable Secondary School
Secondary: Public
1.26 km
Thames Valley Alternative Secondary School
Secondary: Public
3.29 km
B Davison Secondary School Secondary School
Secondary: Public
1.65 km
London South Collegiate Institute
Secondary: Public
3.06 km
Sir Wilfrid Laurier Secondary School
Secondary: Public
2.30 km
H B Beal Secondary School
Secondary: Public
3.26 km














