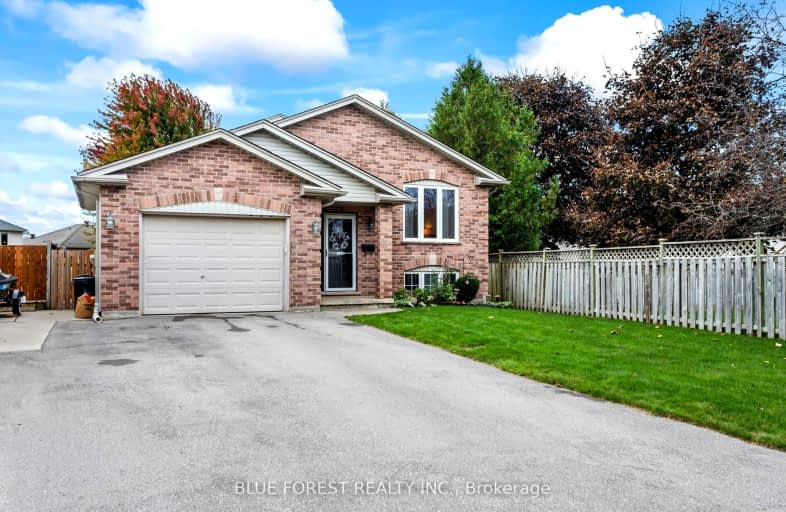
Video Tour
Car-Dependent
- Most errands require a car.
37
/100
Some Transit
- Most errands require a car.
41
/100
Somewhat Bikeable
- Most errands require a car.
37
/100

Holy Family Elementary School
Elementary: Catholic
0.47 km
St Robert Separate School
Elementary: Catholic
1.42 km
Tweedsmuir Public School
Elementary: Public
2.21 km
Bonaventure Meadows Public School
Elementary: Public
1.96 km
John P Robarts Public School
Elementary: Public
0.55 km
Lord Nelson Public School
Elementary: Public
1.68 km
Robarts Provincial School for the Deaf
Secondary: Provincial
5.25 km
Robarts/Amethyst Demonstration Secondary School
Secondary: Provincial
5.25 km
Thames Valley Alternative Secondary School
Secondary: Public
4.45 km
John Paul II Catholic Secondary School
Secondary: Catholic
5.10 km
Sir Wilfrid Laurier Secondary School
Secondary: Public
6.26 km
Clarke Road Secondary School
Secondary: Public
1.98 km
-
River East Optimist Park
Ontario 1.8km -
Kiwanas Park
Trafalgar St (Thorne Ave), London ON 2.42km -
Town Square
2.43km
-
CIBC Cash Dispenser
154 Clarke Rd, London ON N5W 5E2 1.42km -
TD Canada Trust Branch and ATM
1920 Dundas St, London ON N5V 3P1 2.61km -
TD Bank Financial Group
1920 Dundas St, London ON N5V 3P1 2.62km













