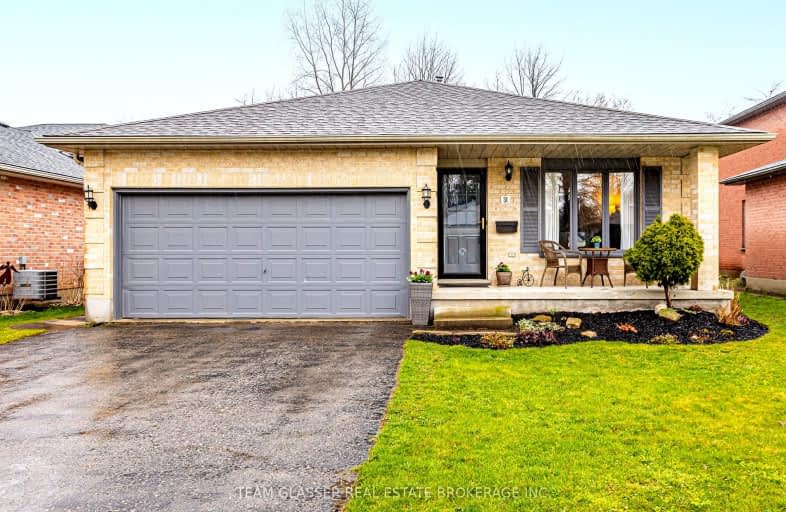Car-Dependent
- Most errands require a car.
47
/100
Good Transit
- Some errands can be accomplished by public transportation.
51
/100
Somewhat Bikeable
- Most errands require a car.
44
/100

St Pius X Separate School
Elementary: Catholic
1.35 km
St Robert Separate School
Elementary: Catholic
1.72 km
Franklin D Roosevelt Public School
Elementary: Public
0.94 km
Prince Charles Public School
Elementary: Public
1.44 km
Princess AnneFrench Immersion Public School
Elementary: Public
1.58 km
Lord Nelson Public School
Elementary: Public
1.51 km
Robarts Provincial School for the Deaf
Secondary: Provincial
2.18 km
Robarts/Amethyst Demonstration Secondary School
Secondary: Provincial
2.18 km
Thames Valley Alternative Secondary School
Secondary: Public
2.16 km
Montcalm Secondary School
Secondary: Public
3.40 km
John Paul II Catholic Secondary School
Secondary: Catholic
2.07 km
Clarke Road Secondary School
Secondary: Public
1.17 km
-
Culver Park
Ontario 0.48km -
Montblanc Forest Park Corp
1830 Dumont St, London ON N5W 2S1 0.78km -
Kompan Inc
15014 Eight Mile Rd, Arva ON N0M 1C0 1.09km
-
Scotiabank
5795 Malden Rd, London ON N5W 3G2 0.51km -
St Willibrord Community Cu
1867 Dundas St, London ON N5W 3G1 0.52km -
RBC Royal Bank ATM
1900 Dundas St, London ON N5W 3G4 0.59km














