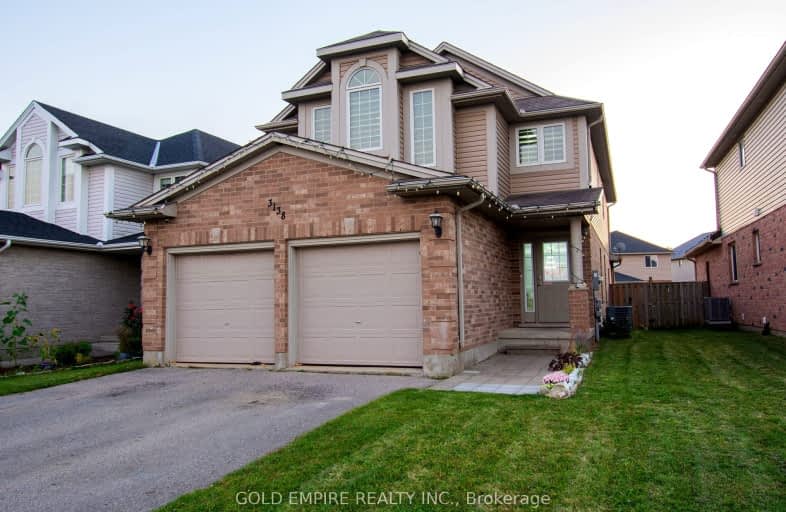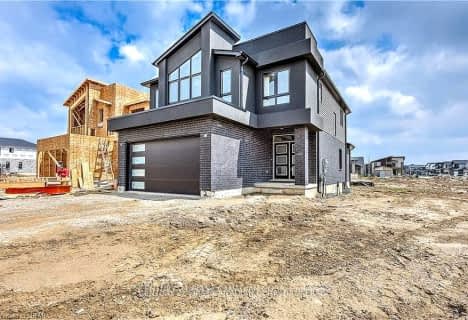Car-Dependent
- Most errands require a car.
37
/100
Minimal Transit
- Almost all errands require a car.
24
/100
Somewhat Bikeable
- Most errands require a car.
33
/100

St Bernadette Separate School
Elementary: Catholic
3.22 km
St Sebastian Separate School
Elementary: Catholic
2.92 km
Fairmont Public School
Elementary: Public
2.85 km
École élémentaire catholique Saint-Jean-de-Brébeuf
Elementary: Catholic
0.53 km
Tweedsmuir Public School
Elementary: Public
3.05 km
Glen Cairn Public School
Elementary: Public
2.50 km
G A Wheable Secondary School
Secondary: Public
4.23 km
Thames Valley Alternative Secondary School
Secondary: Public
5.50 km
B Davison Secondary School Secondary School
Secondary: Public
4.59 km
Regina Mundi College
Secondary: Catholic
6.96 km
Sir Wilfrid Laurier Secondary School
Secondary: Public
2.73 km
Clarke Road Secondary School
Secondary: Public
5.13 km
-
Pottersburg Dog Park
Hamilton Rd (Gore Rd), London ON 2.23km -
River East Optimist Park
ON 2.42km -
Fairmont Park
London ON N5W 1N1 3.14km
-
TD Bank Financial Group
1086 Commissioners Rd E, London ON N5Z 4W8 2.32km -
RBC Royal Bank ATM
277 Highbury Ave N, London ON N5Z 2W8 3.9km -
TD Bank Financial Group
155 Clarke Rd, London ON N5W 5C9 4.18km














