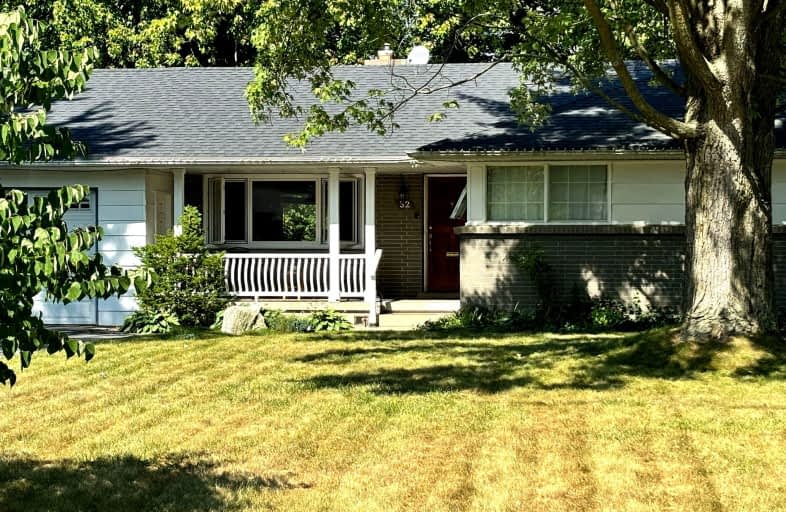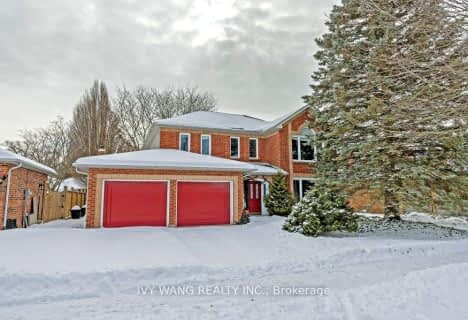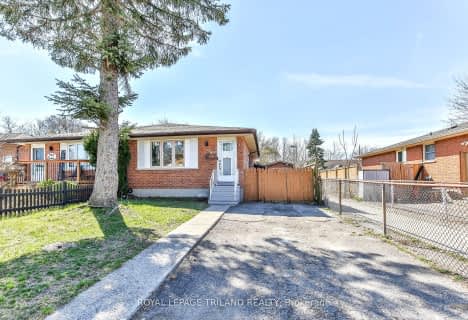Somewhat Walkable
- Some errands can be accomplished on foot.
52
/100
Some Transit
- Most errands require a car.
44
/100
Very Bikeable
- Most errands can be accomplished on bike.
75
/100

St. Kateri Separate School
Elementary: Catholic
1.18 km
St Mark
Elementary: Catholic
1.63 km
Stoneybrook Public School
Elementary: Public
0.63 km
Louise Arbour French Immersion Public School
Elementary: Public
1.98 km
Jack Chambers Public School
Elementary: Public
1.20 km
Stoney Creek Public School
Elementary: Public
1.95 km
École secondaire Gabriel-Dumont
Secondary: Public
2.67 km
École secondaire catholique École secondaire Monseigneur-Bruyère
Secondary: Catholic
2.66 km
Mother Teresa Catholic Secondary School
Secondary: Catholic
1.89 km
Montcalm Secondary School
Secondary: Public
3.31 km
Medway High School
Secondary: Public
3.42 km
A B Lucas Secondary School
Secondary: Public
0.72 km
-
Dog Park
Adelaide St N (Windemere Ave), London ON 0.92km -
Constitution Park
735 Grenfell Dr, London ON N5X 2C4 1.06km -
Adelaide Street Wells Park
London ON 1.66km
-
TD Canada Trust Branch and ATM
608 Fanshawe Park Rd E, London ON N5X 1L1 0.28km -
TD Bank Financial Group
608 Fanshawe Park Rd E, London ON N5X 1L1 0.28km -
BMO Bank of Montreal
1595 Adelaide St N, London ON N5X 4E8 0.49km













