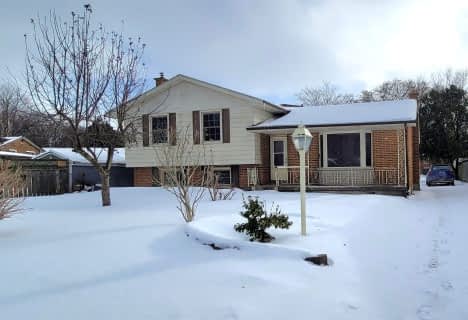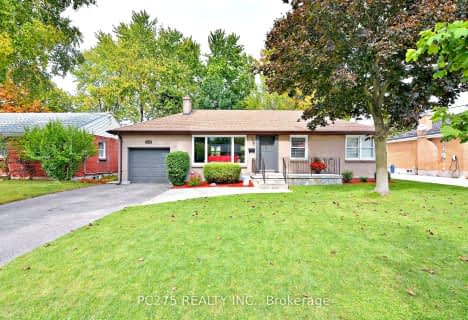
Cedar Hollow Public School
Elementary: Public
0.94 km
St Anne's Separate School
Elementary: Catholic
2.25 km
Hillcrest Public School
Elementary: Public
1.97 km
St Mark
Elementary: Catholic
1.16 km
Northridge Public School
Elementary: Public
0.98 km
Stoney Creek Public School
Elementary: Public
1.67 km
Robarts Provincial School for the Deaf
Secondary: Provincial
3.25 km
École secondaire Gabriel-Dumont
Secondary: Public
2.81 km
École secondaire catholique École secondaire Monseigneur-Bruyère
Secondary: Catholic
2.82 km
Mother Teresa Catholic Secondary School
Secondary: Catholic
2.52 km
Montcalm Secondary School
Secondary: Public
1.80 km
A B Lucas Secondary School
Secondary: Public
2.07 km












