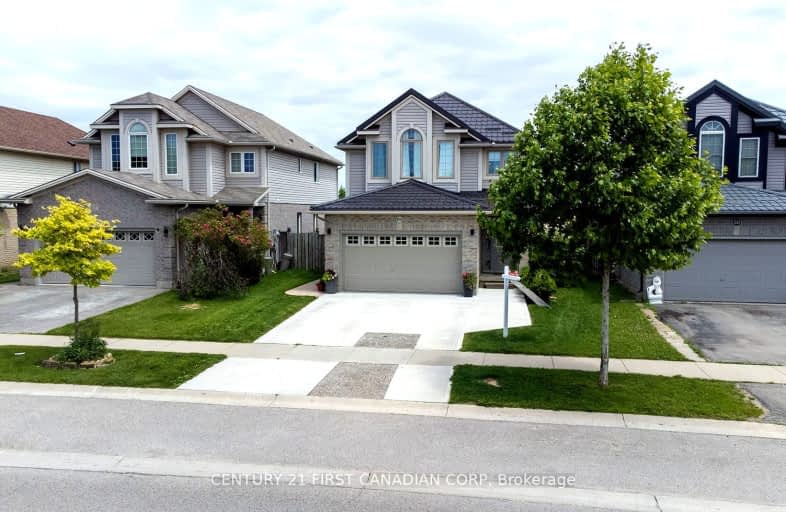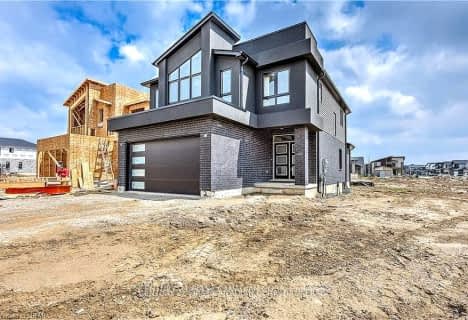
3D Walkthrough
Car-Dependent
- Most errands require a car.
31
/100
Minimal Transit
- Almost all errands require a car.
23
/100
Somewhat Bikeable
- Most errands require a car.
32
/100

St Bernadette Separate School
Elementary: Catholic
3.41 km
Arthur Stringer Public School
Elementary: Public
2.82 km
Fairmont Public School
Elementary: Public
3.04 km
École élémentaire catholique Saint-Jean-de-Brébeuf
Elementary: Catholic
0.73 km
Tweedsmuir Public School
Elementary: Public
3.24 km
Glen Cairn Public School
Elementary: Public
2.59 km
G A Wheable Secondary School
Secondary: Public
4.37 km
Thames Valley Alternative Secondary School
Secondary: Public
5.69 km
B Davison Secondary School Secondary School
Secondary: Public
4.75 km
Regina Mundi College
Secondary: Catholic
6.80 km
Sir Wilfrid Laurier Secondary School
Secondary: Public
2.73 km
Clarke Road Secondary School
Secondary: Public
5.32 km
-
City Wide Sports Park
London ON 1.53km -
St. Julien Park
London ON 3.38km -
Caesar Dog Park
London ON 3.28km
-
Kim Langford Bmo Mortgage Specialist
1315 Commissioners Rd E, London ON N6M 0B8 1.6km -
Annie Morneau - Mortgage Agent - Mortgage Alliance
920 Commissioners Rd E, London ON N5Z 3J1 3.48km -
Pay2Day
879 Wellington Rd, London ON N6E 3N5 4.43km













