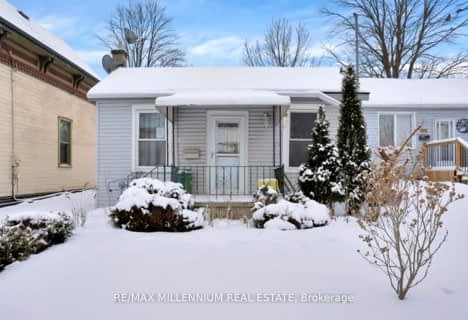Inactive on Feb 15, 2016
Note: Property is not currently for sale or for rent.

-
Type: Detached
-
Style: 2 1/2 Storey
-
Lot Size: 30 x 95
-
Age: No Data
-
Taxes: $4,076 per year
-
Days on Site: 40 Days
-
Added: Feb 24, 2024 (1 month on market)
-
Updated:
-
Last Checked: 3 months ago
-
MLS®#: X7909777
-
Listed By: Royal lepage triland realty(2), brokerage, independently owned a
Lovely 2 1/2 storey 6 bedroom Edwardian residence. Restored and renovated from top to bottom. Cherry kitchen with granite countertops, updated baths, roof reshingled 2010, plumbing, electrical, furnace and central air-has been done. Hardwood and pine flooring, period features and neutral dTcor. Charming rear yard with flagstone terrace. Terrific opportunity to reside in this great neighbourhood, walk to school.
Property Details
Facts for 324 St George Street, London
Status
Days on Market: 40
Last Status: Expired
Sold Date: Jun 20, 2025
Closed Date: Nov 30, -0001
Expiry Date: Feb 15, 2016
Unavailable Date: Feb 15, 2016
Input Date: Jan 07, 2016
Property
Status: Sale
Property Type: Detached
Style: 2 1/2 Storey
Area: London
Community: East B
Availability Date: 30TO59
Inside
Bedrooms: 5
Bedrooms Plus: 1
Bathrooms: 2
Kitchens: 1
Rooms: 11
Air Conditioning: Central Air
Washrooms: 2
Building
Basement: Finished
Basement 2: Full
Exterior: Brick
Fees
Tax Year: 2015
Tax Legal Description: PLAN 57(2) PT LT 27 AS IN ER714337
Taxes: $4,076
Land
Cross Street: Near - N/A
Municipality District: London
Sewer: Sewers
Lot Depth: 95
Lot Frontage: 30
Lot Irregularities: 30X95
Zoning: R2-2
Rooms
Room details for 324 St George Street, London
| Type | Dimensions | Description |
|---|---|---|
| Loft Main | 3.70 x 5.08 | |
| Dining Main | 3.70 x 4.11 | |
| Kitchen Main | 2.79 x 3.81 | |
| Br 2nd | 3.14 x 3.17 | |
| Br 2nd | 2.81 x 3.70 | |
| Br 2nd | 2.79 x 3.60 | |
| Br 3rd | 3.25 x 4.97 | |
| Br 3rd | 3.35 x 4.31 | |
| Rec Lower | 2.97 x 5.00 | |
| Br Lower | 3.20 x 5.00 | |
| Bathroom 2nd | - |
| XXXXXXXX | XXX XX, XXXX |
XXXXXXXX XXX XXXX |
|
| XXX XX, XXXX |
XXXXXX XXX XXXX |
$XXX,XXX | |
| XXXXXXXX | XXX XX, XXXX |
XXXXXXXX XXX XXXX |
|
| XXX XX, XXXX |
XXXXXX XXX XXXX |
$XXX,XXX | |
| XXXXXXXX | XXX XX, XXXX |
XXXX XXX XXXX |
$XXX,XXX |
| XXX XX, XXXX |
XXXXXX XXX XXXX |
$XXX,XXX | |
| XXXXXXXX | XXX XX, XXXX |
XXXX XXX XXXX |
$XXX,XXX |
| XXX XX, XXXX |
XXXXXX XXX XXXX |
$XXX,XXX | |
| XXXXXXXX | XXX XX, XXXX |
XXXX XXX XXXX |
$XXX,XXX |
| XXX XX, XXXX |
XXXXXX XXX XXXX |
$XXX,XXX | |
| XXXXXXXX | XXX XX, XXXX |
XXXX XXX XXXX |
$XXX,XXX |
| XXX XX, XXXX |
XXXXXX XXX XXXX |
$XXX,XXX | |
| XXXXXXXX | XXX XX, XXXX |
XXXX XXX XXXX |
$XXX,XXX |
| XXX XX, XXXX |
XXXXXX XXX XXXX |
$XXX,XXX | |
| XXXXXXXX | XXX XX, XXXX |
XXXXXXX XXX XXXX |
|
| XXX XX, XXXX |
XXXXXX XXX XXXX |
$XXX,XXX |
| XXXXXXXX XXXXXXXX | XXX XX, XXXX | XXX XXXX |
| XXXXXXXX XXXXXX | XXX XX, XXXX | $429,900 XXX XXXX |
| XXXXXXXX XXXXXXXX | XXX XX, XXXX | XXX XXXX |
| XXXXXXXX XXXXXX | XXX XX, XXXX | $409,900 XXX XXXX |
| XXXXXXXX XXXX | XXX XX, XXXX | $750,000 XXX XXXX |
| XXXXXXXX XXXXXX | XXX XX, XXXX | $799,900 XXX XXXX |
| XXXXXXXX XXXX | XXX XX, XXXX | $240,000 XXX XXXX |
| XXXXXXXX XXXXXX | XXX XX, XXXX | $259,000 XXX XXXX |
| XXXXXXXX XXXX | XXX XX, XXXX | $400,000 XXX XXXX |
| XXXXXXXX XXXXXX | XXX XX, XXXX | $399,900 XXX XXXX |
| XXXXXXXX XXXX | XXX XX, XXXX | $390,000 XXX XXXX |
| XXXXXXXX XXXXXX | XXX XX, XXXX | $389,000 XXX XXXX |
| XXXXXXXX XXXX | XXX XX, XXXX | $365,000 XXX XXXX |
| XXXXXXXX XXXXXX | XXX XX, XXXX | $369,000 XXX XXXX |
| XXXXXXXX XXXXXXX | XXX XX, XXXX | XXX XXXX |
| XXXXXXXX XXXXXX | XXX XX, XXXX | $899,000 XXX XXXX |

St Michael
Elementary: CatholicSt Georges Public School
Elementary: PublicUniversity Heights Public School
Elementary: PublicRyerson Public School
Elementary: PublicLord Roberts Public School
Elementary: PublicJeanne-Sauvé Public School
Elementary: PublicÉcole secondaire Gabriel-Dumont
Secondary: PublicÉcole secondaire catholique École secondaire Monseigneur-Bruyère
Secondary: CatholicLondon South Collegiate Institute
Secondary: PublicLondon Central Secondary School
Secondary: PublicCatholic Central High School
Secondary: CatholicH B Beal Secondary School
Secondary: Public- 2 bath
- 5 bed
- 1500 sqft
- 2 bath
- 6 bed
- 1500 sqft
173 Adelaide Street North, London, Ontario • N6B 3H1 • East K




