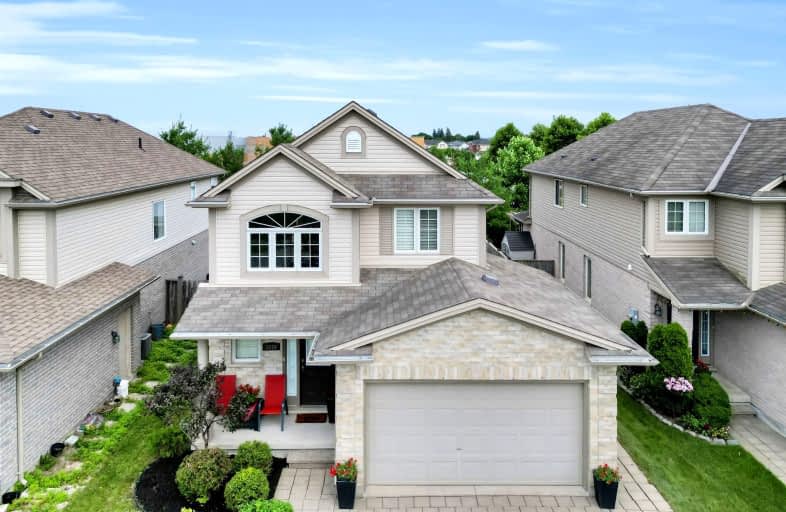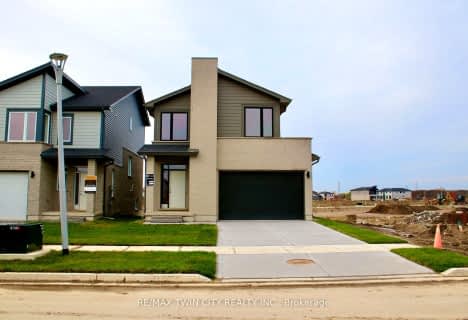
Video Tour
Car-Dependent
- Most errands require a car.
25
/100
Minimal Transit
- Almost all errands require a car.
23
/100
Somewhat Bikeable
- Most errands require a car.
31
/100

St Bernadette Separate School
Elementary: Catholic
3.47 km
Arthur Stringer Public School
Elementary: Public
2.80 km
Fairmont Public School
Elementary: Public
3.09 km
École élémentaire catholique Saint-Jean-de-Brébeuf
Elementary: Catholic
0.78 km
Tweedsmuir Public School
Elementary: Public
3.30 km
Glen Cairn Public School
Elementary: Public
2.59 km
G A Wheable Secondary School
Secondary: Public
4.39 km
Thames Valley Alternative Secondary School
Secondary: Public
5.74 km
B Davison Secondary School Secondary School
Secondary: Public
4.77 km
Regina Mundi College
Secondary: Catholic
6.73 km
Sir Wilfrid Laurier Secondary School
Secondary: Public
2.70 km
Clarke Road Secondary School
Secondary: Public
5.38 km













