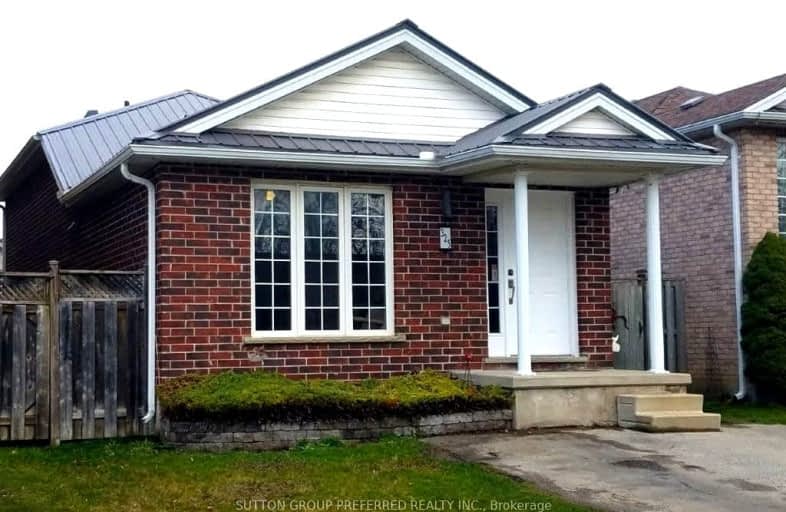Car-Dependent
- Most errands require a car.
30
/100
Some Transit
- Most errands require a car.
41
/100
Somewhat Bikeable
- Most errands require a car.
35
/100

Holy Family Elementary School
Elementary: Catholic
0.65 km
St Robert Separate School
Elementary: Catholic
1.43 km
Tweedsmuir Public School
Elementary: Public
1.93 km
Bonaventure Meadows Public School
Elementary: Public
2.20 km
John P Robarts Public School
Elementary: Public
0.55 km
Lord Nelson Public School
Elementary: Public
1.75 km
Robarts Provincial School for the Deaf
Secondary: Provincial
5.21 km
Robarts/Amethyst Demonstration Secondary School
Secondary: Provincial
5.21 km
Thames Valley Alternative Secondary School
Secondary: Public
4.31 km
John Paul II Catholic Secondary School
Secondary: Catholic
5.04 km
Sir Wilfrid Laurier Secondary School
Secondary: Public
5.94 km
Clarke Road Secondary School
Secondary: Public
2.01 km
-
Kiwanas Park
Trafalgar St (Thorne Ave), London ON 2.21km -
Victoria Park, London, Ontario
580 Clarence St, London ON N6A 3G1 2.63km -
Kiwanis Park
Wavell St (Highbury & Brydges), London ON 2.94km
-
CIBC
380 Clarke Rd (Dundas St.), London ON N5W 6E7 2.54km -
Libro Financial Group
1867 Dundas St, London ON N5W 3G1 2.68km -
TD Bank Financial Group
2263 Dundas St, London ON N5V 0B5 2.69km














