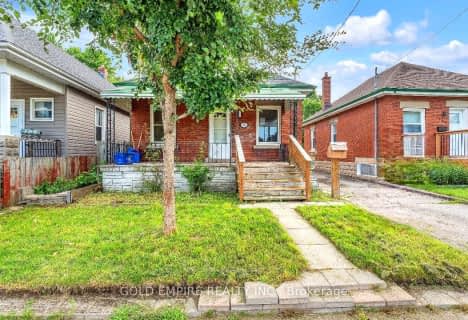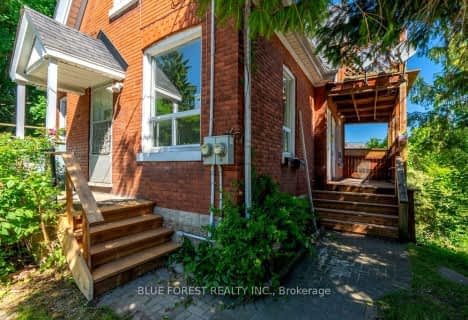
Holy Cross Separate School
Elementary: Catholic
1.93 km
Ealing Public School
Elementary: Public
1.76 km
Arthur Stringer Public School
Elementary: Public
1.68 km
St Sebastian Separate School
Elementary: Catholic
0.38 km
C C Carrothers Public School
Elementary: Public
0.59 km
Glen Cairn Public School
Elementary: Public
0.70 km
G A Wheable Secondary School
Secondary: Public
1.71 km
Thames Valley Alternative Secondary School
Secondary: Public
3.74 km
B Davison Secondary School Secondary School
Secondary: Public
2.15 km
London South Collegiate Institute
Secondary: Public
3.38 km
Sir Wilfrid Laurier Secondary School
Secondary: Public
1.90 km
H B Beal Secondary School
Secondary: Public
3.75 km









