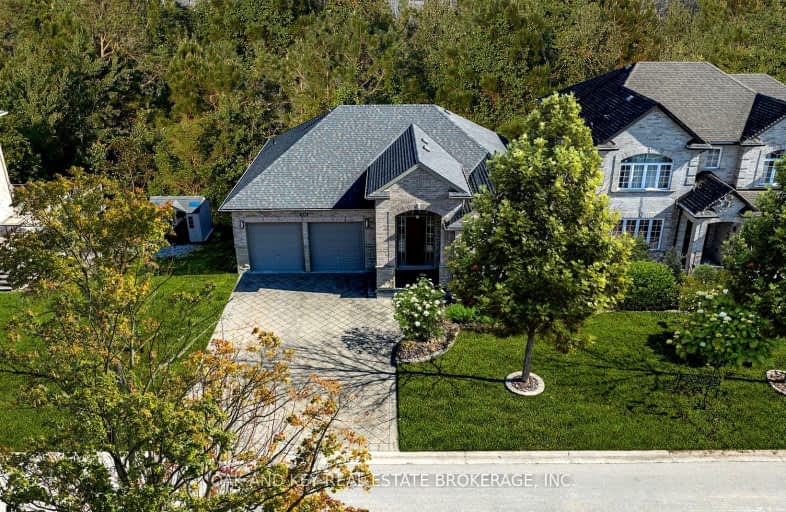
Car-Dependent
- Most errands require a car.
Some Transit
- Most errands require a car.
Somewhat Bikeable
- Most errands require a car.

St. Kateri Separate School
Elementary: CatholicCentennial Central School
Elementary: PublicStoneybrook Public School
Elementary: PublicMasonville Public School
Elementary: PublicJack Chambers Public School
Elementary: PublicStoney Creek Public School
Elementary: PublicÉcole secondaire Gabriel-Dumont
Secondary: PublicÉcole secondaire catholique École secondaire Monseigneur-Bruyère
Secondary: CatholicMother Teresa Catholic Secondary School
Secondary: CatholicMontcalm Secondary School
Secondary: PublicMedway High School
Secondary: PublicA B Lucas Secondary School
Secondary: Public-
Beertown London
109 Fanshawe Park Road, East London, ON N5X 3X3 1.57km -
Jack Astor's
88 Fanshawe Park Road East, London, ON N5X 4C5 1.86km -
Milestones
1680 Richmond Street N, London, ON N6G 3Y9 1.98km
-
Tim Horton's
1825 Adelaide St. N, London, ON N5X 4E8 0.66km -
Tim Hortons
564 Fanshawe Park Rd East, London, ON N5X 1L1 0.85km -
Starbucks
580 Fanshawe Park Road E, London, ON N5X 0.86km
-
YMCA of London
920 Sunningdale Road E, London, ON N5X 3Y6 1.04km -
GoodLife Fitness
116 North Centre Rd, London, ON N5X 0G3 1.56km -
Crunch Fitness
1251 Huron Street, London, ON N5Y 4V1 4.48km
-
Sobeys
1595 Adelaide Street N, London, ON N5X 4E8 0.73km -
Rexall Pharma Plus
1593 Adelaide Street N, London, ON N5X 4E8 0.71km -
Pharmasave
5-1464 Adelaide Street N, London, ON N5X 1K4 1.43km
-
Tim Horton's
1825 Adelaide St. N, London, ON N5X 4E8 0.66km -
Bento Sushi
1595 Adelaide St N, London, ON N5X 4E8 0.73km -
Cousin Vinny's Pizza & Deli
1599 Adelaide Street North, London, ON N5X 4E8 0.69km
-
Sherwood Forest Mall
1225 Wonderland Road N, London, ON N6G 2V9 5.05km -
Cherryhill Village Mall
301 Oxford St W, London, ON N6H 1S6 5.77km -
Esam Construction
301 Oxford Street W, London, ON N6H 1S6 5.77km
-
Sobeys
1595 Adelaide Street N, London, ON N5X 4E8 0.73km -
Rexall Pharma Plus
1593 Adelaide Street N, London, ON N5X 4E8 0.71km -
Farm Boy
109 Fanshawe Park Road E, London, ON N5X 3W1 1.66km
-
The Beer Store
1080 Adelaide Street N, London, ON N5Y 2N1 3.84km -
LCBO
71 York Street, London, ON N6A 1A6 6.75km -
LCBO
450 Columbia Street W, Waterloo, ON N2T 2W1 73.76km
-
Petro Canada
1791 Highbury Avenue N, London, ON N5X 3Z4 3.02km -
Shell Canada Service Station
316 Oxford Street E, London, ON N6A 1V5 4.96km -
Shell Canada Products
880 Wonderland Road N, London, ON N6G 4X7 5.77km
-
Cineplex
1680 Richmond Street, London, ON N6G 1.84km -
Western Film
Western University, Room 340, UCC Building, London, ON N6A 5B8 3.62km -
Palace Theatre
710 Dundas Street, London, ON N5W 2Z4 6.32km
-
D. B. Weldon Library
1151 Richmond Street, London, ON N6A 3K7 3.71km -
London Public Library - Sherwood Branch
1225 Wonderland Road N, London, ON N6G 2V9 5.05km -
Cherryhill Public Library
301 Oxford Street W, London, ON N6H 1S6 5.61km
-
London Health Sciences Centre - University Hospital
339 Windermere Road, London, ON N6G 2V4 3.2km -
Adelaide Medical Centre Walk-in Clinic
1080 Adelaide Street, Unit 5, London, ON N5Y 2N1 3.75km -
Sunningdale Health & Wellness Center
1695 N Wonderland Road, London, ON N6G 4W3 4.46km
-
Weldon Park
St John's Dr, Arva ON 2.24km -
Adelaide Street Wells Park
London ON 2.76km -
Plane Tree Park
London ON 2.84km
-
TD Canada Trust ATM
608 Fanshawe Park Rd E, London ON N5X 1L1 0.93km -
TD Bank Financial Group
1663 Richmond St, London ON N6G 2N3 2.24km -
Bitcoin Depot - Bitcoin ATM
1878 Highbury Ave N, London ON N5X 4A6 3.11km
- 2 bath
- 5 bed
- 3000 sqft
1312 Corley Drive North Drive East, London, Ontario • N6G 4K5 • North A













