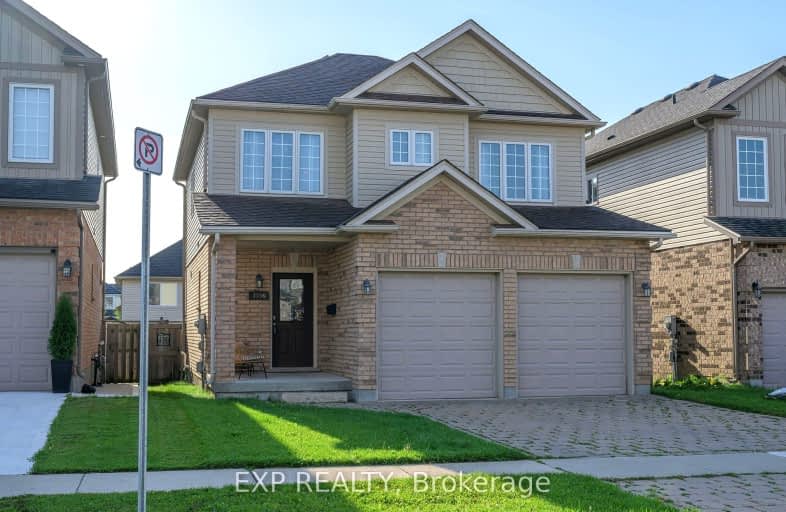Car-Dependent
- Most errands require a car.
Some Transit
- Most errands require a car.
Somewhat Bikeable
- Most errands require a car.

St Jude Separate School
Elementary: CatholicArthur Ford Public School
Elementary: PublicSir Isaac Brock Public School
Elementary: PublicCleardale Public School
Elementary: PublicSir Arthur Carty Separate School
Elementary: CatholicAshley Oaks Public School
Elementary: PublicG A Wheable Secondary School
Secondary: PublicWestminster Secondary School
Secondary: PublicLondon South Collegiate Institute
Secondary: PublicLondon Central Secondary School
Secondary: PublicSir Wilfrid Laurier Secondary School
Secondary: PublicSaunders Secondary School
Secondary: Public-
Jesse Davidson Park
731 Viscount Rd, London ON 2.19km -
Saturn Playground White Oaks
London ON 2.43km -
Basil Grover Park
London ON 2.57km
-
RBC Royal Bank
Wonderland Rd S (at Southdale Rd.), London ON 0.7km -
TD Canada Trust ATM
1420 Ernest Ave, London ON N6E 2H8 1.82km -
RBC Royal Bank
3089 Wonderland Rd S (at Southdale Rd.), London ON N6L 1R4 1.9km
- 2 bath
- 4 bed
- 2000 sqft
422 Commissioners Road East, London South, Ontario • N6C 2T5 • South G














