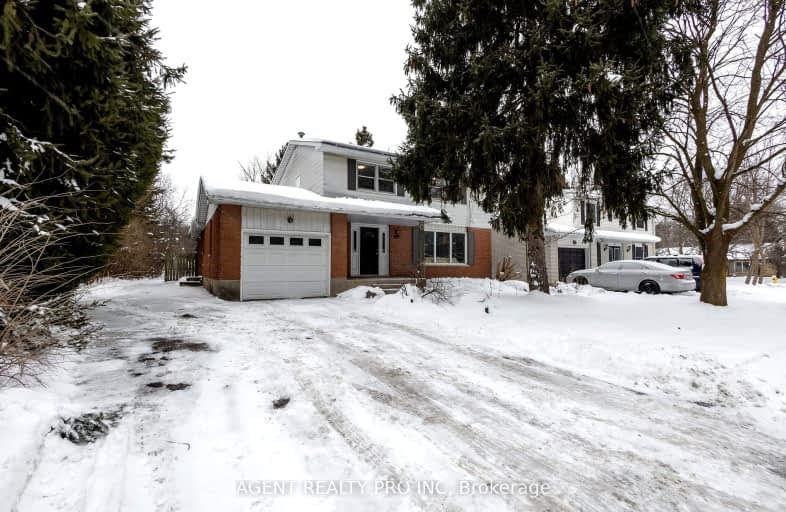
Video Tour
Somewhat Walkable
- Some errands can be accomplished on foot.
56
/100
Good Transit
- Some errands can be accomplished by public transportation.
62
/100
Bikeable
- Some errands can be accomplished on bike.
66
/100

St Thomas More Separate School
Elementary: Catholic
2.15 km
University Heights Public School
Elementary: Public
1.97 km
St. Kateri Separate School
Elementary: Catholic
1.31 km
Stoneybrook Public School
Elementary: Public
1.85 km
Masonville Public School
Elementary: Public
1.34 km
St Catherine of Siena
Elementary: Catholic
2.13 km
École secondaire catholique École secondaire Monseigneur-Bruyère
Secondary: Catholic
3.51 km
Mother Teresa Catholic Secondary School
Secondary: Catholic
4.21 km
London Central Secondary School
Secondary: Public
3.90 km
Medway High School
Secondary: Public
4.12 km
Sir Frederick Banting Secondary School
Secondary: Public
2.79 km
A B Lucas Secondary School
Secondary: Public
3.04 km
-
Carriage Hill Park
Ontario 0.7km -
TD Green Energy Park
Hillview Blvd, London ON 1.21km -
Ambleside Park
Ontario 1.41km
-
BMO Bank of Montreal
1680 Richmond St, London ON N6G 3Y9 1.01km -
Scotiabank
1680 Richmond St (Fanshawe Park Rd), London ON N6G 3Y9 1.08km -
Continental Currency Exchange
1680 Richmond St, London ON N6G 3Y9 1.2km













