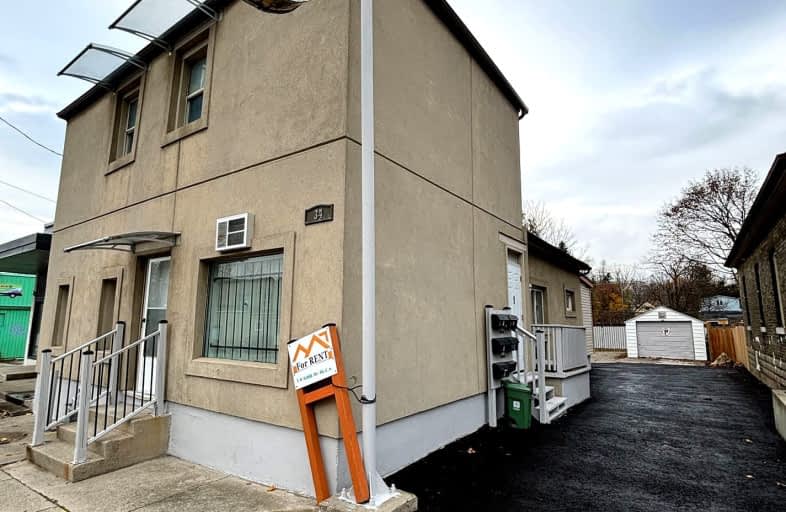Somewhat Walkable
- Some errands can be accomplished on foot.
67
/100
Some Transit
- Most errands require a car.
48
/100
Very Bikeable
- Most errands can be accomplished on bike.
83
/100

Holy Rosary Separate School
Elementary: Catholic
0.86 km
Trafalgar Public School
Elementary: Public
1.20 km
Aberdeen Public School
Elementary: Public
1.07 km
Lester B Pearson School for the Arts
Elementary: Public
0.75 km
St. John French Immersion School
Elementary: Catholic
0.97 km
Princess Elizabeth Public School
Elementary: Public
0.58 km
G A Wheable Secondary School
Secondary: Public
0.39 km
B Davison Secondary School Secondary School
Secondary: Public
0.66 km
London South Collegiate Institute
Secondary: Public
1.57 km
London Central Secondary School
Secondary: Public
2.43 km
Catholic Central High School
Secondary: Catholic
2.04 km
H B Beal Secondary School
Secondary: Public
1.83 km
-
Maitland Park
London ON 0.61km -
Watson Park
0.82km -
Rowntree Park
ON 0.84km
-
TD Bank Financial Group
353 Wellington Rd (Baseline), London ON N6C 4P8 1.33km -
TD Canada Trust ATM
353 Wellington Rd, London ON N6C 4P8 1.33km -
Annie Morneau - Mortgage Agent - Mortgage Alliance
920 Commissioners Rd E, London ON N5Z 3J1 1.62km














