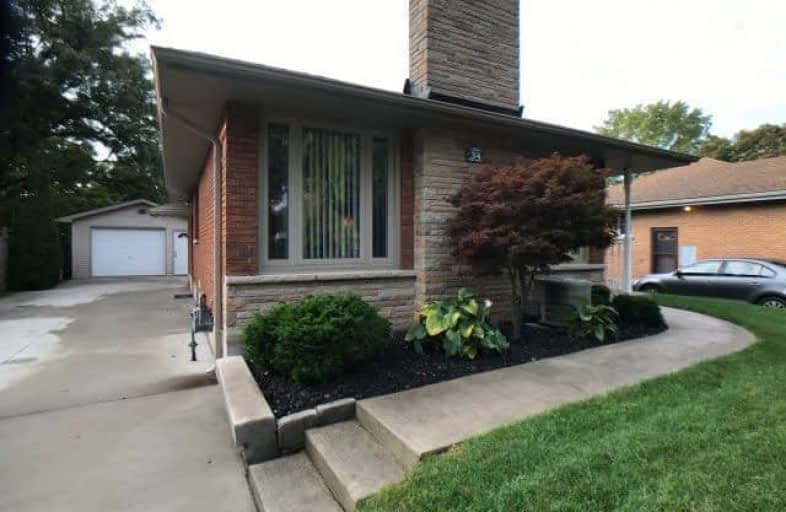
Robarts Provincial School for the Deaf
Elementary: Provincial
0.39 km
Robarts/Amethyst Demonstration Elementary School
Elementary: Provincial
0.39 km
St Anne's Separate School
Elementary: Catholic
0.62 km
Blessed Sacrament Separate School
Elementary: Catholic
1.33 km
École élémentaire catholique Ste-Jeanne-d'Arc
Elementary: Catholic
1.23 km
Sir John A Macdonald Public School
Elementary: Public
0.78 km
Robarts Provincial School for the Deaf
Secondary: Provincial
0.39 km
Robarts/Amethyst Demonstration Secondary School
Secondary: Provincial
0.39 km
École secondaire Gabriel-Dumont
Secondary: Public
1.76 km
Thames Valley Alternative Secondary School
Secondary: Public
2.15 km
Montcalm Secondary School
Secondary: Public
1.07 km
John Paul II Catholic Secondary School
Secondary: Catholic
0.63 km



