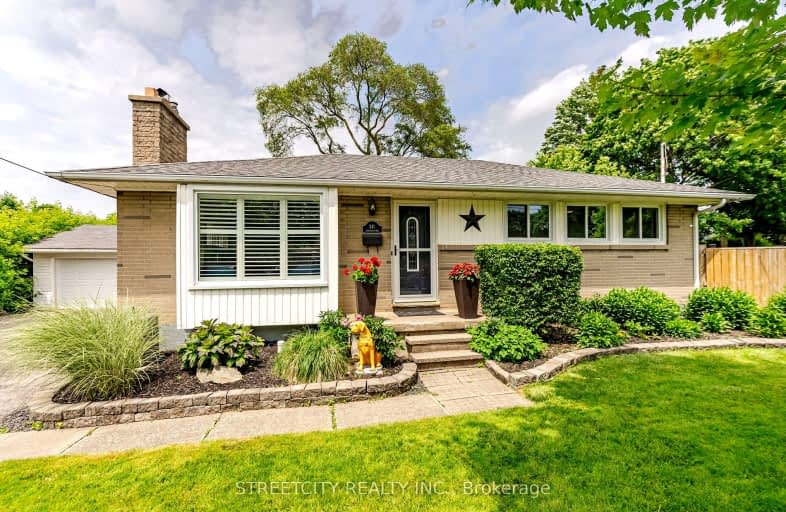Somewhat Walkable
- Some errands can be accomplished on foot.
65
/100
Some Transit
- Most errands require a car.
40
/100
Somewhat Bikeable
- Most errands require a car.
48
/100

Victoria Public School
Elementary: Public
1.49 km
Arthur Ford Public School
Elementary: Public
1.91 km
W Sherwood Fox Public School
Elementary: Public
2.12 km
École élémentaire catholique Frère André
Elementary: Catholic
0.57 km
Woodland Heights Public School
Elementary: Public
0.74 km
Kensal Park Public School
Elementary: Public
0.14 km
Westminster Secondary School
Secondary: Public
1.09 km
London South Collegiate Institute
Secondary: Public
2.88 km
London Central Secondary School
Secondary: Public
3.55 km
Oakridge Secondary School
Secondary: Public
3.04 km
Sir Frederick Banting Secondary School
Secondary: Public
4.34 km
Saunders Secondary School
Secondary: Public
2.70 km
-
Greenway Off Leash Dog Park
London ON 0.85km -
Greenway Park
ON 1km -
Euston Park
90 MacKay Ave, London ON 1.05km
-
Bitcoin Depot - Bitcoin ATM
324 Wharncliffe Rd S, London ON N6J 2L7 1.42km -
RBC Royal Bank
515 Wharncliffe Rd S, London ON N6J 2N1 1.86km -
Bmo
534 Oxford St W, London ON N6H 1T5 2.03km














