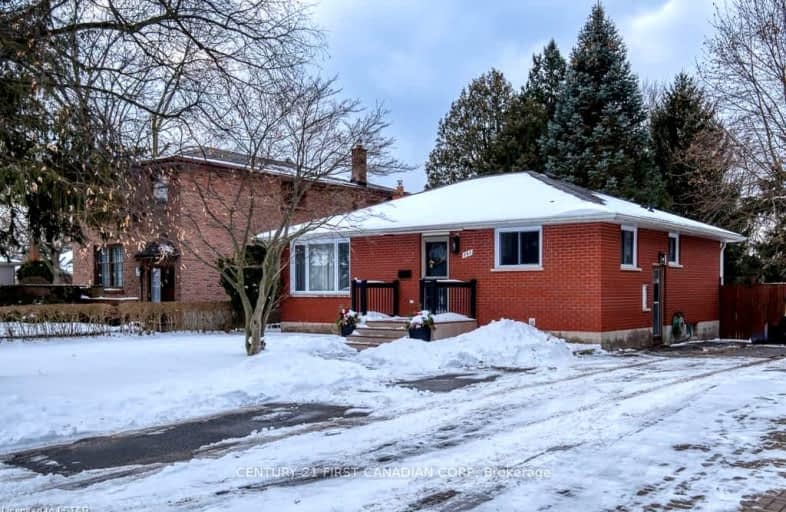Very Walkable
- Most errands can be accomplished on foot.
71
/100
Some Transit
- Most errands require a car.
49
/100
Bikeable
- Some errands can be accomplished on bike.
58
/100

École élémentaire Gabriel-Dumont
Elementary: Public
1.07 km
St Anne's Separate School
Elementary: Catholic
0.73 km
École élémentaire catholique Monseigneur-Bruyère
Elementary: Catholic
1.09 km
Hillcrest Public School
Elementary: Public
0.19 km
Lord Elgin Public School
Elementary: Public
0.89 km
Sir John A Macdonald Public School
Elementary: Public
1.15 km
Robarts Provincial School for the Deaf
Secondary: Provincial
1.43 km
Robarts/Amethyst Demonstration Secondary School
Secondary: Provincial
1.43 km
École secondaire Gabriel-Dumont
Secondary: Public
1.07 km
École secondaire catholique École secondaire Monseigneur-Bruyère
Secondary: Catholic
1.09 km
Montcalm Secondary School
Secondary: Public
0.56 km
John Paul II Catholic Secondary School
Secondary: Catholic
1.63 km
-
The Great Escape
1295 Highbury Ave N, London ON N5Y 5L3 0.46km -
Genevive Park
at Victoria Dr., London ON 0.9km -
Ed Blake Park
Barker St (btwn Huron & Kipps Lane), London ON 1.01km
-
TD Bank Financial Group
1314 Huron St (at Highbury Ave), London ON N5Y 4V2 0.48km -
BMO Bank of Montreal
1140 Highbury Ave N, London ON N5Y 4W1 1.18km -
Bitcoin Depot - Bitcoin ATM
1472 Huron St, London ON N5V 2E5 1.35km












