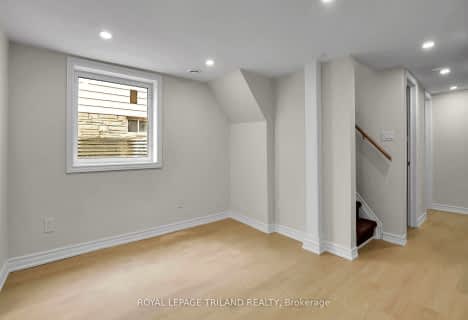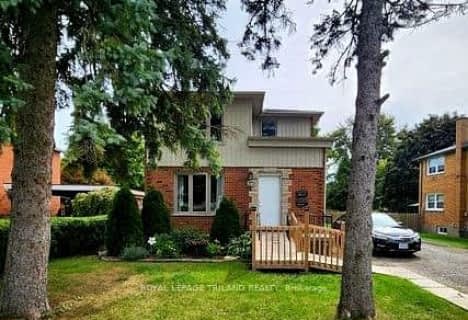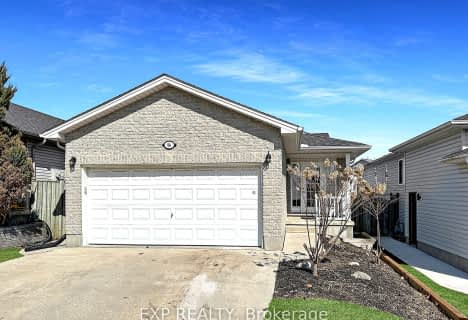
St Bernadette Separate School
Elementary: Catholic
1.89 km
St Pius X Separate School
Elementary: Catholic
0.55 km
Académie de la Tamise
Elementary: Public
1.36 km
Franklin D Roosevelt Public School
Elementary: Public
1.39 km
Prince Charles Public School
Elementary: Public
0.60 km
Princess AnneFrench Immersion Public School
Elementary: Public
0.92 km
Robarts Provincial School for the Deaf
Secondary: Provincial
2.38 km
Robarts/Amethyst Demonstration Secondary School
Secondary: Provincial
2.38 km
Thames Valley Alternative Secondary School
Secondary: Public
1.67 km
B Davison Secondary School Secondary School
Secondary: Public
3.56 km
John Paul II Catholic Secondary School
Secondary: Catholic
2.20 km
Clarke Road Secondary School
Secondary: Public
1.22 km












