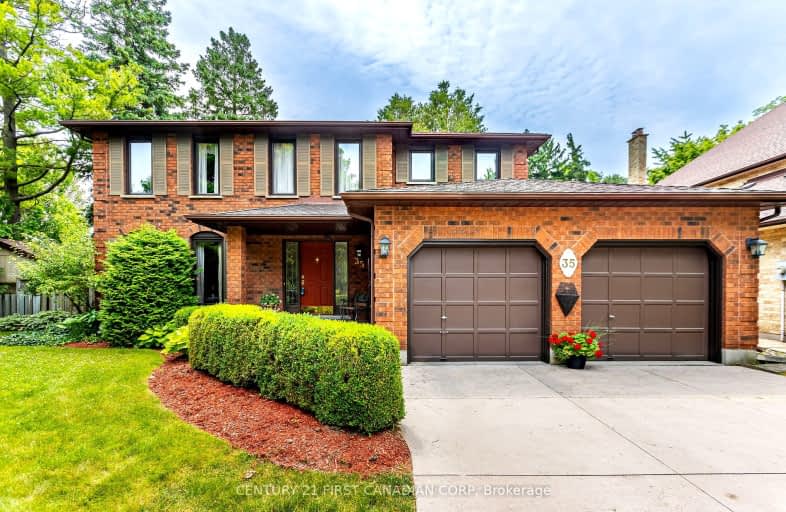Very Walkable
- Most errands can be accomplished on foot.
82
/100
Good Transit
- Some errands can be accomplished by public transportation.
53
/100
Very Bikeable
- Most errands can be accomplished on bike.
74
/100

St. Kateri Separate School
Elementary: Catholic
1.10 km
Centennial Central School
Elementary: Public
3.14 km
Stoneybrook Public School
Elementary: Public
1.04 km
Masonville Public School
Elementary: Public
1.01 km
St Catherine of Siena
Elementary: Catholic
1.33 km
Jack Chambers Public School
Elementary: Public
0.72 km
École secondaire Gabriel-Dumont
Secondary: Public
3.76 km
École secondaire catholique École secondaire Monseigneur-Bruyère
Secondary: Catholic
3.76 km
Mother Teresa Catholic Secondary School
Secondary: Catholic
2.73 km
Medway High School
Secondary: Public
2.60 km
Sir Frederick Banting Secondary School
Secondary: Public
4.04 km
A B Lucas Secondary School
Secondary: Public
2.20 km
-
Carriage Hill Park
Ontario 1.01km -
Ambleside Park
Ontario 2.02km -
Kirkton-Woodham Community Centre
70497 164 Rd, Kirkton ON N0K 1K0 2.11km
-
Scotiabank
1680 Richmond St (Fanshawe Park Rd), London ON N6G 3Y9 0.69km -
Libro Financial Group
1703 Richmond St (at Fanshawe Park Rd. W.), London ON N5X 3Y2 0.91km -
TD Canada Trust ATM
1663 Richmond St, London ON N6G 2N3 0.91km














