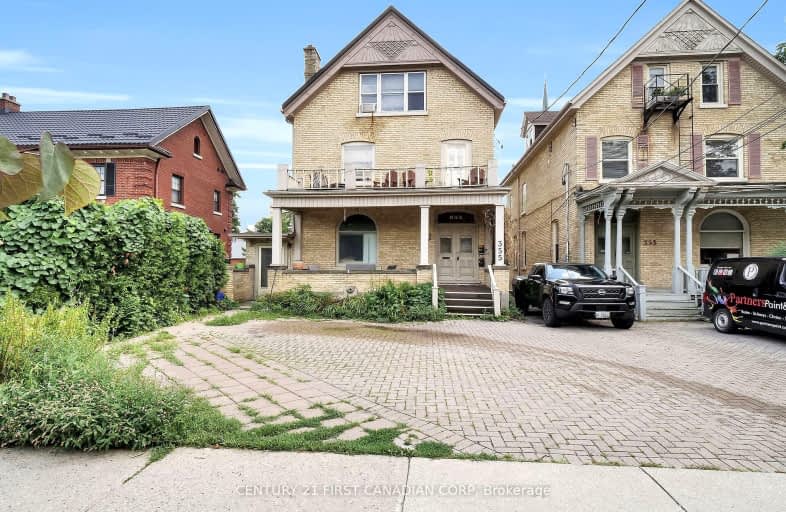Walker's Paradise
- Daily errands do not require a car.
92
/100
Excellent Transit
- Most errands can be accomplished by public transportation.
73
/100
Bikeable
- Some errands can be accomplished on bike.
68
/100

St Michael
Elementary: Catholic
1.77 km
Aberdeen Public School
Elementary: Public
1.30 km
St Mary School
Elementary: Catholic
1.18 km
St Georges Public School
Elementary: Public
1.19 km
St. John French Immersion School
Elementary: Catholic
1.35 km
Lord Roberts Public School
Elementary: Public
0.44 km
G A Wheable Secondary School
Secondary: Public
2.63 km
B Davison Secondary School Secondary School
Secondary: Public
2.21 km
London South Collegiate Institute
Secondary: Public
2.13 km
London Central Secondary School
Secondary: Public
0.15 km
Catholic Central High School
Secondary: Catholic
0.30 km
H B Beal Secondary School
Secondary: Public
0.67 km
-
Impark
0.43km -
Piccadilly Park
Waterloo St (btwn Kenneth & Pall Mall), London ON 0.86km -
Harris Park
530 Ridout St N (btwn Queens Ave. & Blackfriars St.), London ON 1.14km
-
Localcoin Bitcoin ATM - Hasty Market
338 Dundas St, London ON N6B 1V7 0.25km -
Business Development Bank of Canada
380 Wellington St, London ON N6A 5B5 0.45km -
CIBC
355 Wellington St (in Citi Plaza), London ON N6A 3N7 0.54km













