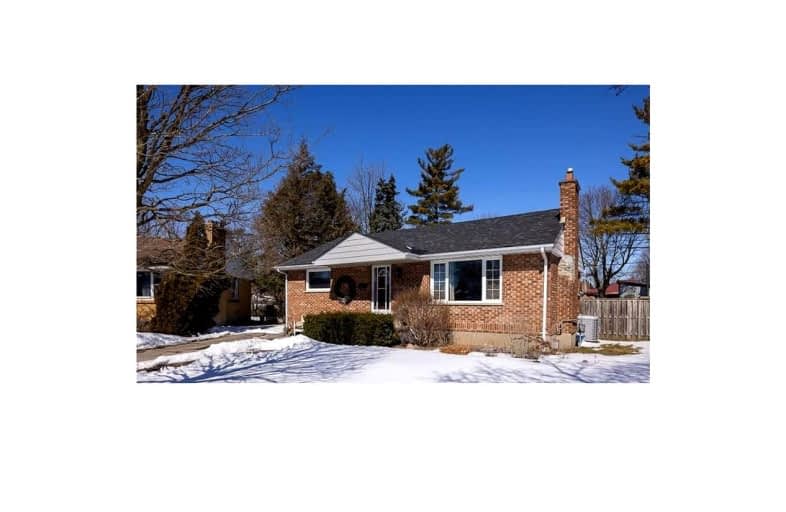Car-Dependent
- Most errands require a car.
41
/100
Some Transit
- Most errands require a car.
46
/100
Very Bikeable
- Most errands can be accomplished on bike.
72
/100

St Bernadette Separate School
Elementary: Catholic
1.22 km
St Pius X Separate School
Elementary: Catholic
0.71 km
Ealing Public School
Elementary: Public
1.39 km
Académie de la Tamise
Elementary: Public
1.18 km
Prince Charles Public School
Elementary: Public
0.48 km
Princess AnneFrench Immersion Public School
Elementary: Public
1.03 km
Robarts Provincial School for the Deaf
Secondary: Provincial
2.81 km
Robarts/Amethyst Demonstration Secondary School
Secondary: Provincial
2.81 km
Thames Valley Alternative Secondary School
Secondary: Public
1.37 km
B Davison Secondary School Secondary School
Secondary: Public
2.61 km
John Paul II Catholic Secondary School
Secondary: Catholic
2.58 km
Clarke Road Secondary School
Secondary: Public
2.00 km
-
Kiwanis Park
Wavell St (Highbury & Brydges), London ON 0.36km -
Victoria Park, London, Ontario
580 Clarence St, London ON N6A 3G1 0.55km -
Kiwanas Park
Trafalgar St (Thorne Ave), London ON 0.82km
-
HSBC ATM
450 Highbury Ave N, London ON N5W 5L2 0.59km -
BMO Bank of Montreal
1551 Dundas St, London ON N5W 5Y5 0.92km -
Cibc ATM
1331 Dundas St, London ON N5W 5P3 1.09km














