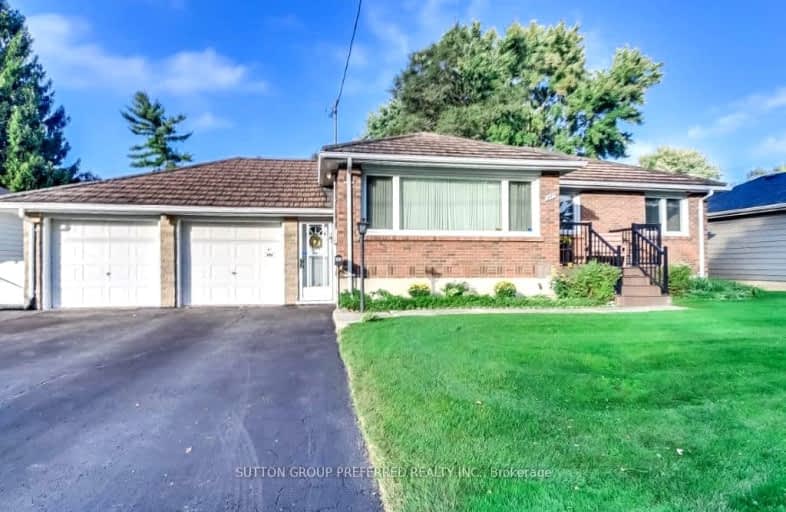Very Walkable
- Most errands can be accomplished on foot.
76
/100
Good Transit
- Some errands can be accomplished by public transportation.
52
/100
Bikeable
- Some errands can be accomplished on bike.
57
/100

St Pius X Separate School
Elementary: Catholic
1.18 km
St Robert Separate School
Elementary: Catholic
1.06 km
Franklin D Roosevelt Public School
Elementary: Public
1.61 km
Prince Charles Public School
Elementary: Public
1.39 km
Princess AnneFrench Immersion Public School
Elementary: Public
1.21 km
Lord Nelson Public School
Elementary: Public
0.84 km
Robarts Provincial School for the Deaf
Secondary: Provincial
2.84 km
Robarts/Amethyst Demonstration Secondary School
Secondary: Provincial
2.84 km
Thames Valley Alternative Secondary School
Secondary: Public
2.55 km
Montcalm Secondary School
Secondary: Public
4.07 km
John Paul II Catholic Secondary School
Secondary: Catholic
2.72 km
Clarke Road Secondary School
Secondary: Public
0.49 km
-
Town Square
0.43km -
East Lions Park
1731 Churchill Ave (Winnipeg street), London ON N5W 5P4 0.77km -
Kiwanis Park
Wavell St (Highbury & Brydges), London ON 1.53km
-
Libro Financial Group
1867 Dundas St, London ON N5W 3G1 0.2km -
Scotiabank
1880 Dundas St, London ON N5W 3G2 0.26km -
TD Canada Trust Branch and ATM
1920 Dundas St, London ON N5V 3P1 0.33km














