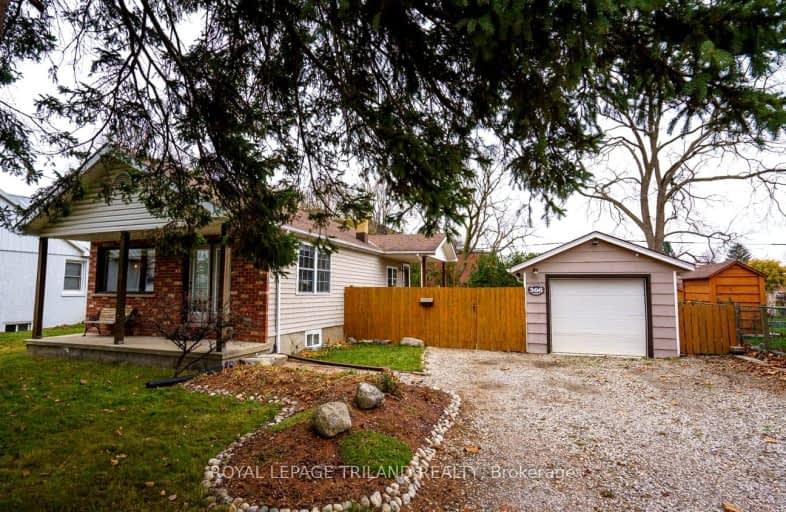Very Walkable
- Most errands can be accomplished on foot.
72
/100
Good Transit
- Some errands can be accomplished by public transportation.
50
/100
Bikeable
- Some errands can be accomplished on bike.
53
/100

St Pius X Separate School
Elementary: Catholic
0.82 km
St Robert Separate School
Elementary: Catholic
1.31 km
Franklin D Roosevelt Public School
Elementary: Public
1.39 km
Prince Charles Public School
Elementary: Public
0.98 km
Princess AnneFrench Immersion Public School
Elementary: Public
1.01 km
Lord Nelson Public School
Elementary: Public
1.21 km
Robarts Provincial School for the Deaf
Secondary: Provincial
2.54 km
Robarts/Amethyst Demonstration Secondary School
Secondary: Provincial
2.54 km
Thames Valley Alternative Secondary School
Secondary: Public
2.09 km
Montcalm Secondary School
Secondary: Public
3.86 km
John Paul II Catholic Secondary School
Secondary: Catholic
2.39 km
Clarke Road Secondary School
Secondary: Public
0.84 km
-
Montblanc Forest Park Corp
1830 Dumont St, London ON N5W 2S1 0.35km -
East Lions Park
1731 Churchill Ave (Winnipeg street), London ON N5W 5P4 0.48km -
Culver Park
Ontario 1.05km
-
CIBC
1769 Dundas St, London ON N5W 3E6 0.2km -
Libro Financial Group
1867 Dundas St, London ON N5W 3G1 0.5km -
Cibc ATM
1900 Dundas St, London ON N5W 3G4 0.66km














