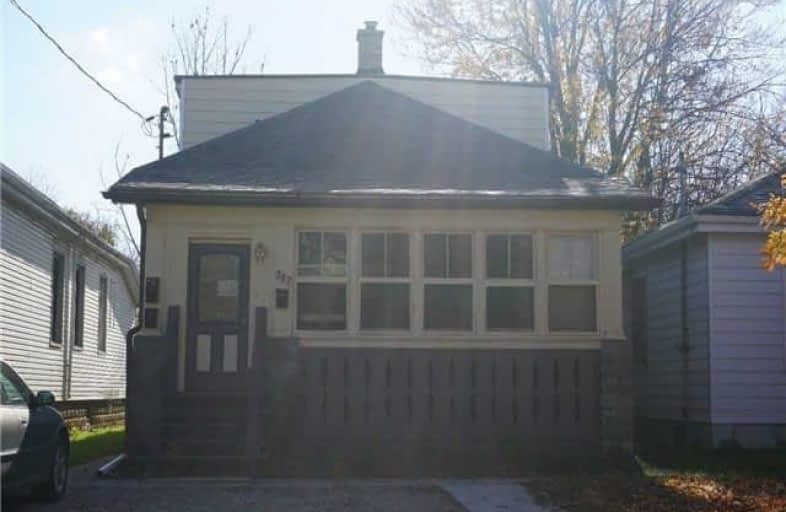Sold on Apr 16, 2018
Note: Property is not currently for sale or for rent.

-
Type: Triplex
-
Style: 2-Storey
-
Size: 1500 sqft
-
Lot Size: 32.58 x 165 Feet
-
Age: 16-30 years
-
Taxes: $2,339 per year
-
Days on Site: 58 Days
-
Added: Sep 07, 2019 (1 month on market)
-
Updated:
-
Last Checked: 3 months ago
-
MLS®#: X4044848
-
Listed By: Re/max escarpment woolcott realty inc., brokerage
Fully Rented Legal Triplex, Yearly Income Of $26,184, Plus $150/Month For Coin Laundry. All Tenants Are On A Month To Month. Sep Hydro Meters For Each Unit (Back Unit's Hydro Re-Done, Esa Cert Avail). Bsmnt & 2Bed Unit Have Long Term Tenants. Fire Cert Available & Triplex License. Boiler Approx 7Yrs Old, All Windows, Doors, Siding & Insulation Replaced '15 & Roof '16. Great Opportunity For Anyone Who Has A Child Going To College Or University! Rsa
Extras
Inclusions: 3 Fridges, 3 Stoves, Coin Operated Washer, Gas Dryer Exclusions: All Tenant Belongings
Property Details
Facts for 367 Simcoe Street, London
Status
Days on Market: 58
Last Status: Sold
Sold Date: Apr 16, 2018
Closed Date: May 07, 2018
Expiry Date: May 31, 2018
Sold Price: $298,000
Unavailable Date: Apr 16, 2018
Input Date: Feb 16, 2018
Property
Status: Sale
Property Type: Triplex
Style: 2-Storey
Size (sq ft): 1500
Age: 16-30
Area: London
Availability Date: Tba
Inside
Bedrooms: 4
Bathrooms: 3
Kitchens: 3
Rooms: 10
Den/Family Room: No
Air Conditioning: None
Fireplace: Yes
Washrooms: 3
Building
Basement: Full
Heat Type: Radiant
Heat Source: Gas
Exterior: Stucco/Plaster
Exterior: Vinyl Siding
UFFI: No
Water Supply: Municipal
Special Designation: Unknown
Parking
Driveway: Pvt Double
Garage Spaces: 1
Garage Type: Detached
Covered Parking Spaces: 3
Total Parking Spaces: 4
Fees
Tax Year: 2017
Tax Legal Description: Plan Nil Pt Lot 8 S/S Simcoe
Taxes: $2,339
Land
Cross Street: Waterloo
Municipality District: London
Fronting On: South
Parcel Number: 083290128
Pool: None
Sewer: Sewers
Lot Depth: 165 Feet
Lot Frontage: 32.58 Feet
Rooms
Room details for 367 Simcoe Street, London
| Type | Dimensions | Description |
|---|---|---|
| Br Main | - | |
| Bathroom Main | - | 4 Pc Bath |
| Kitchen Main | - |
| XXXXXXXX | XXX XX, XXXX |
XXXX XXX XXXX |
$XXX,XXX |
| XXX XX, XXXX |
XXXXXX XXX XXXX |
$XXX,XXX | |
| XXXXXXXX | XXX XX, XXXX |
XXXXXXXX XXX XXXX |
|
| XXX XX, XXXX |
XXXXXX XXX XXXX |
$XXX,XXX |
| XXXXXXXX XXXX | XXX XX, XXXX | $298,000 XXX XXXX |
| XXXXXXXX XXXXXX | XXX XX, XXXX | $299,000 XXX XXXX |
| XXXXXXXX XXXXXXXX | XXX XX, XXXX | XXX XXXX |
| XXXXXXXX XXXXXX | XXX XX, XXXX | $299,000 XXX XXXX |

Holy Rosary Separate School
Elementary: CatholicAberdeen Public School
Elementary: PublicSt Mary School
Elementary: CatholicTecumseh Public School
Elementary: PublicSt. John French Immersion School
Elementary: CatholicLord Roberts Public School
Elementary: PublicG A Wheable Secondary School
Secondary: PublicB Davison Secondary School Secondary School
Secondary: PublicLondon South Collegiate Institute
Secondary: PublicLondon Central Secondary School
Secondary: PublicCatholic Central High School
Secondary: CatholicH B Beal Secondary School
Secondary: Public

