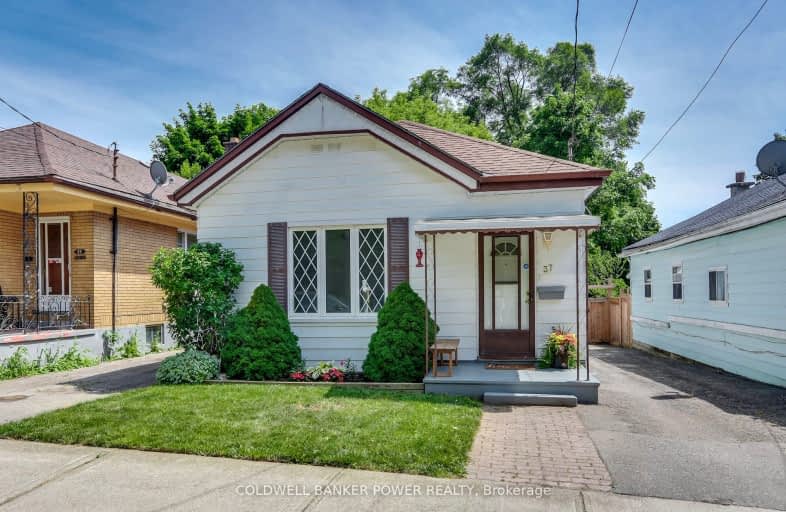Very Walkable
- Most errands can be accomplished on foot.
76
/100
Good Transit
- Some errands can be accomplished by public transportation.
53
/100
Very Bikeable
- Most errands can be accomplished on bike.
82
/100

Holy Rosary Separate School
Elementary: Catholic
0.51 km
Aberdeen Public School
Elementary: Public
1.28 km
Tecumseh Public School
Elementary: Public
0.67 km
St. John French Immersion School
Elementary: Catholic
0.90 km
Mountsfield Public School
Elementary: Public
1.46 km
Princess Elizabeth Public School
Elementary: Public
1.04 km
G A Wheable Secondary School
Secondary: Public
1.12 km
B Davison Secondary School Secondary School
Secondary: Public
1.38 km
London South Collegiate Institute
Secondary: Public
0.79 km
London Central Secondary School
Secondary: Public
2.25 km
Catholic Central High School
Secondary: Catholic
1.96 km
H B Beal Secondary School
Secondary: Public
1.90 km
-
Watson Park
0.38km -
Maitland Park
London ON 0.59km -
Rowntree Park
ON 0.6km
-
Polish London Credit Union Ltd
383 Horton St E, London ON N6B 1L6 1.26km -
TD Bank Financial Group
191 Wortley Rd (Elmwood Ave), London ON N6C 3P8 1.53km -
TD Canada Trust Branch and ATM
191 Wortley Rd, London ON N6C 3P8 1.55km














