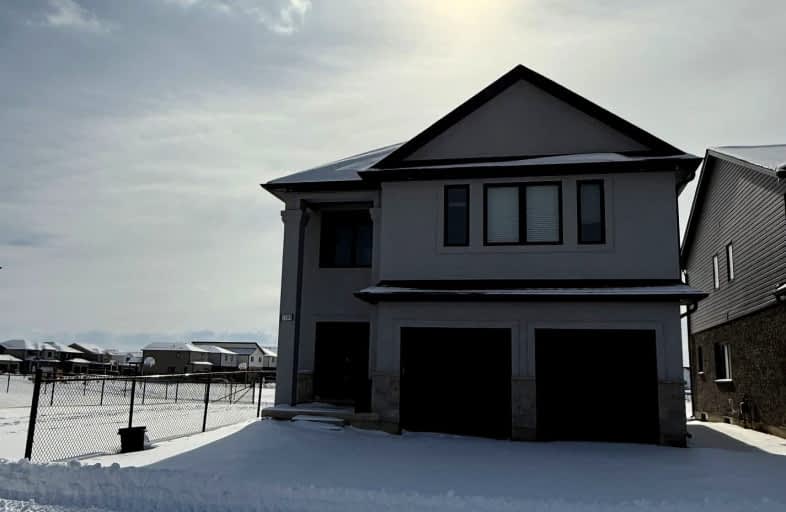
St Jude Separate School
Elementary: CatholicArthur Ford Public School
Elementary: PublicW Sherwood Fox Public School
Elementary: PublicSir Isaac Brock Public School
Elementary: PublicAshley Oaks Public School
Elementary: PublicWestmount Public School
Elementary: PublicG A Wheable Secondary School
Secondary: PublicWestminster Secondary School
Secondary: PublicLondon South Collegiate Institute
Secondary: PublicLondon Central Secondary School
Secondary: PublicSir Wilfrid Laurier Secondary School
Secondary: PublicSaunders Secondary School
Secondary: Public-
St. Lawrence Park
ON 2.35km -
Mitches Park
640 Upper Queens St (Upper Queens), London ON 2.31km -
Jesse Davidson Park
731 Viscount Rd, London ON 2.49km
-
RBC Royal Bank
Wonderland Rd S (at Southdale Rd.), London ON 1.18km -
Banque Nationale du Canada
3189 Wonderland Rd S, London ON N6L 1R4 1.25km -
CIBC
3109 Wonderland Rd S, London ON N6L 1R4 1.4km





















