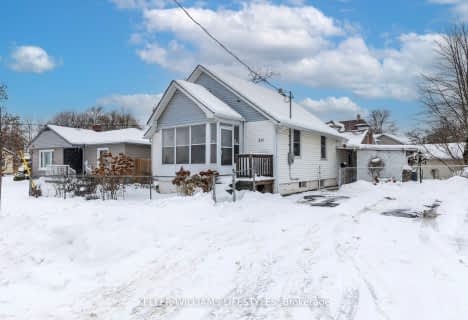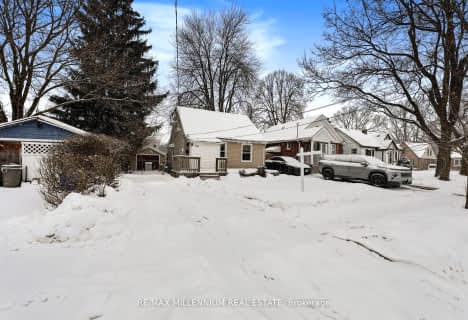Very Walkable
- Most errands can be accomplished on foot.
77
/100
Excellent Transit
- Most errands can be accomplished by public transportation.
70
/100
Very Bikeable
- Most errands can be accomplished on bike.
86
/100

Victoria Public School
Elementary: Public
1.39 km
St Georges Public School
Elementary: Public
1.77 km
St Martin
Elementary: Catholic
1.89 km
University Heights Public School
Elementary: Public
1.94 km
Jeanne-Sauvé Public School
Elementary: Public
0.57 km
Eagle Heights Public School
Elementary: Public
1.14 km
École secondaire catholique École secondaire Monseigneur-Bruyère
Secondary: Catholic
4.06 km
Westminster Secondary School
Secondary: Public
3.29 km
London South Collegiate Institute
Secondary: Public
2.39 km
London Central Secondary School
Secondary: Public
1.42 km
Catholic Central High School
Secondary: Catholic
1.81 km
H B Beal Secondary School
Secondary: Public
2.20 km
-
Blackfriars Park
Blackfriars St. to Queens Av., London ON 0.37km -
River Forks Park
Wharncliffe Rd S, London ON 0.59km -
Ivey Park
331 Thames St (at King St.), London ON N6A 1B8 0.7km
-
Libro Credit Union
217 York St (St. George), London ON N6A 5P9 0.82km -
London Bad Credit Car Loans
352 Talbot St, London ON N6A 2R6 1.01km -
TD Bank Financial Group
Pk 660 Richmond St, London ON N6A 3G8 1.15km













