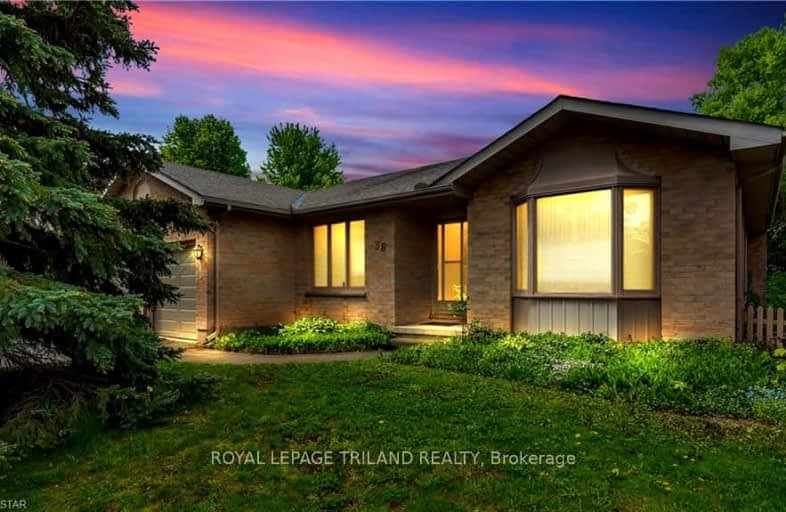Somewhat Walkable
- Some errands can be accomplished on foot.
57
/100
Good Transit
- Some errands can be accomplished by public transportation.
54
/100
Bikeable
- Some errands can be accomplished on bike.
55
/100

École élémentaire Gabriel-Dumont
Elementary: Public
0.44 km
École élémentaire catholique Monseigneur-Bruyère
Elementary: Catholic
0.43 km
Knollwood Park Public School
Elementary: Public
0.62 km
Lord Elgin Public School
Elementary: Public
0.80 km
Northbrae Public School
Elementary: Public
0.72 km
Louise Arbour French Immersion Public School
Elementary: Public
0.92 km
École secondaire Gabriel-Dumont
Secondary: Public
0.44 km
École secondaire catholique École secondaire Monseigneur-Bruyère
Secondary: Catholic
0.43 km
Montcalm Secondary School
Secondary: Public
2.01 km
Catholic Central High School
Secondary: Catholic
2.76 km
A B Lucas Secondary School
Secondary: Public
2.59 km
H B Beal Secondary School
Secondary: Public
2.72 km
-
Northeast Park
Victoria Dr, London ON 0.72km -
Ed Blake Park
Barker St (btwn Huron & Kipps Lane), London ON 0.83km -
Adelaide Street Wells Park
London ON 1.3km
-
President's Choice Financial ATM
1118 Adelaide St N, London ON N5Y 2N5 0.72km -
BMO Bank of Montreal
1140 Highbury Ave N, London ON N5Y 4W1 1.83km -
Manulife Financial
633 Colborne St, London ON N6B 2V3 2.2km














