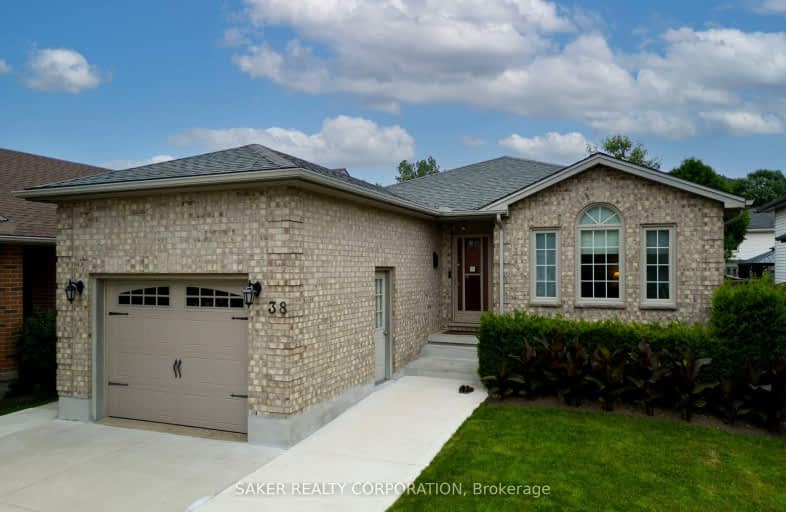Car-Dependent
- Most errands require a car.
25
/100
Some Transit
- Most errands require a car.
35
/100
Somewhat Bikeable
- Most errands require a car.
32
/100

Holy Family Elementary School
Elementary: Catholic
0.84 km
St Robert Separate School
Elementary: Catholic
1.85 km
Tweedsmuir Public School
Elementary: Public
2.77 km
Bonaventure Meadows Public School
Elementary: Public
1.98 km
John P Robarts Public School
Elementary: Public
1.07 km
Lord Nelson Public School
Elementary: Public
2.03 km
Robarts Provincial School for the Deaf
Secondary: Provincial
5.68 km
Robarts/Amethyst Demonstration Secondary School
Secondary: Provincial
5.68 km
Thames Valley Alternative Secondary School
Secondary: Public
4.98 km
John Paul II Catholic Secondary School
Secondary: Catholic
5.54 km
Sir Wilfrid Laurier Secondary School
Secondary: Public
6.73 km
Clarke Road Secondary School
Secondary: Public
2.37 km
-
River East Optimist Park
Ontario 2.25km -
Town Square
2.74km -
Montblanc Forest Park Corp
1830 Dumont St, London ON N5W 2S1 2.81km
-
CIBC Cash Dispenser
154 Clarke Rd, London ON N5W 5E2 1.91km -
TD Bank Financial Group
2400 Dundas St, London ON 2.68km -
CIBC
380 Clarke Rd (Dundas St.), London ON N5W 6E7 2.84km














