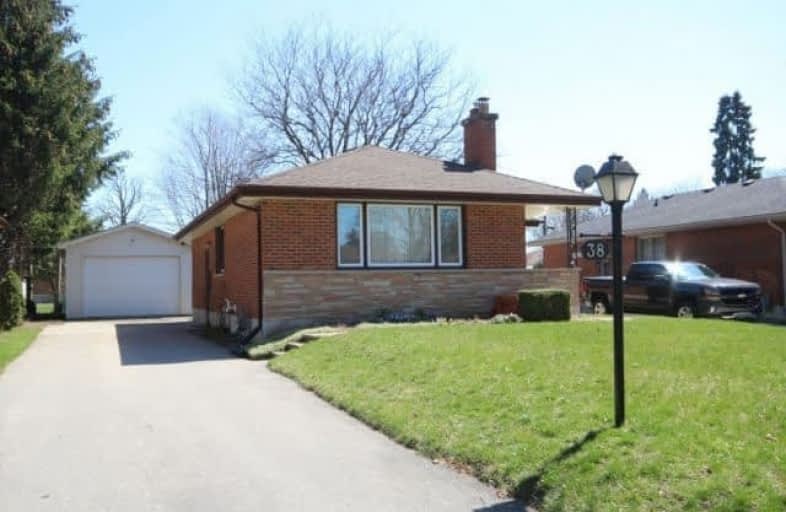Sold on May 03, 2018
Note: Property is not currently for sale or for rent.

-
Type: Detached
-
Style: Bungalow
-
Size: 700 sqft
-
Lot Size: 50 x 128.52 Feet
-
Age: No Data
-
Taxes: $2,790 per year
-
Days on Site: 2 Days
-
Added: Sep 07, 2019 (2 days on market)
-
Updated:
-
Last Checked: 3 months ago
-
MLS®#: X4112497
-
Listed By: Comfree commonsense network, brokerage
3+1 Bedroom, 1 Bath Home In Great Location In Established Subdivision With Mature Trees. Close To Grocery Store, Bank And Restaurants. Walking Distance To Fanshawe College. Large Detached Garage 16'X28'. Fenced In Back Yard With Concrete Patio And Hot Tub. Recently Replaced Windows And Timberline Roof Shingles, 2 Year Old Furnace And Rental Water Heater. Finished Basement And Laundry Room. All Appliances Are Included.
Property Details
Facts for 38 Mark Street, London
Status
Days on Market: 2
Last Status: Sold
Sold Date: May 03, 2018
Closed Date: Jul 06, 2018
Expiry Date: Aug 31, 2018
Sold Price: $305,000
Unavailable Date: May 03, 2018
Input Date: May 01, 2018
Prior LSC: Listing with no contract changes
Property
Status: Sale
Property Type: Detached
Style: Bungalow
Size (sq ft): 700
Area: London
Availability Date: 60_90
Inside
Bedrooms: 3
Bedrooms Plus: 1
Bathrooms: 1
Kitchens: 1
Rooms: 5
Den/Family Room: No
Air Conditioning: Central Air
Fireplace: Yes
Laundry Level: Lower
Central Vacuum: N
Washrooms: 1
Building
Basement: Finished
Heat Type: Forced Air
Heat Source: Gas
Exterior: Brick
Water Supply: Municipal
Special Designation: Unknown
Parking
Driveway: Private
Garage Spaces: 2
Garage Type: Detached
Covered Parking Spaces: 6
Total Parking Spaces: 8
Fees
Tax Year: 2017
Tax Legal Description: Lot 168, Plan 795, Subject To 78701, 83414 London/
Taxes: $2,790
Land
Cross Street: Mark Street And Pata
Municipality District: London
Fronting On: South
Pool: None
Sewer: Sewers
Lot Depth: 128.52 Feet
Lot Frontage: 50 Feet
Acres: < .50
Rooms
Room details for 38 Mark Street, London
| Type | Dimensions | Description |
|---|---|---|
| Master Main | 3.43 x 3.18 | |
| 2nd Br Main | 2.67 x 3.25 | |
| 3rd Br Main | 3.23 x 3.30 | |
| Kitchen Main | 3.12 x 3.38 | |
| Living Main | 5.49 x 4.06 | |
| Other Bsmt | 3.05 x 2.16 | |
| 4th Br Bsmt | 2.64 x 3.07 | |
| Laundry Bsmt | 5.28 x 3.35 | |
| Rec Bsmt | 5.69 x 4.19 |
| XXXXXXXX | XXX XX, XXXX |
XXXX XXX XXXX |
$XXX,XXX |
| XXX XX, XXXX |
XXXXXX XXX XXXX |
$XXX,XXX |
| XXXXXXXX XXXX | XXX XX, XXXX | $305,000 XXX XXXX |
| XXXXXXXX XXXXXX | XXX XX, XXXX | $289,900 XXX XXXX |

Robarts Provincial School for the Deaf
Elementary: ProvincialRobarts/Amethyst Demonstration Elementary School
Elementary: ProvincialSt Anne's Separate School
Elementary: CatholicBlessed Sacrament Separate School
Elementary: CatholicÉcole élémentaire catholique Ste-Jeanne-d'Arc
Elementary: CatholicSir John A Macdonald Public School
Elementary: PublicRobarts Provincial School for the Deaf
Secondary: ProvincialRobarts/Amethyst Demonstration Secondary School
Secondary: ProvincialÉcole secondaire Gabriel-Dumont
Secondary: PublicThames Valley Alternative Secondary School
Secondary: PublicMontcalm Secondary School
Secondary: PublicJohn Paul II Catholic Secondary School
Secondary: Catholic

