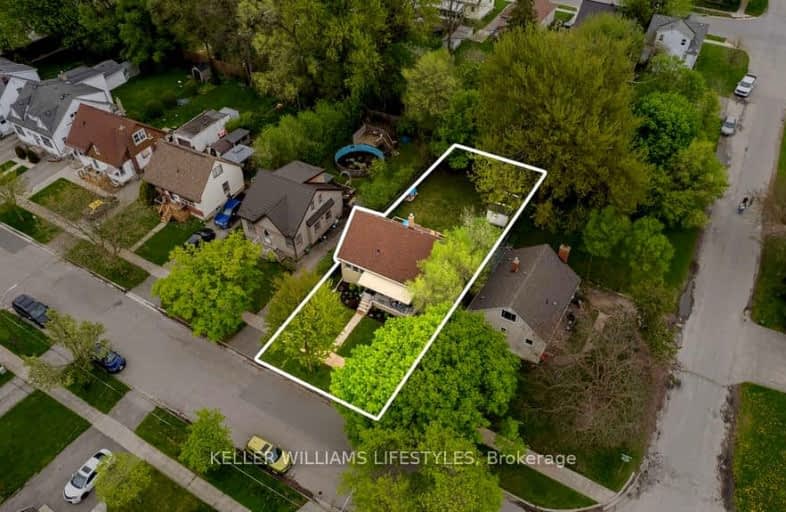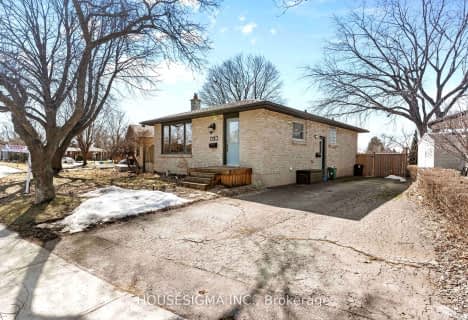Very Walkable
- Most errands can be accomplished on foot.
80
/100
Good Transit
- Some errands can be accomplished by public transportation.
51
/100
Bikeable
- Some errands can be accomplished on bike.
58
/100

St Pius X Separate School
Elementary: Catholic
1.17 km
St Robert Separate School
Elementary: Catholic
1.15 km
Franklin D Roosevelt Public School
Elementary: Public
1.51 km
Prince Charles Public School
Elementary: Public
1.36 km
Princess AnneFrench Immersion Public School
Elementary: Public
1.23 km
Lord Nelson Public School
Elementary: Public
0.94 km
Robarts Provincial School for the Deaf
Secondary: Provincial
2.74 km
Robarts/Amethyst Demonstration Secondary School
Secondary: Provincial
2.74 km
Thames Valley Alternative Secondary School
Secondary: Public
2.47 km
Montcalm Secondary School
Secondary: Public
3.97 km
John Paul II Catholic Secondary School
Secondary: Catholic
2.62 km
Clarke Road Secondary School
Secondary: Public
0.59 km
-
Town Square
0.48km -
East Lions Park
1731 Churchill Ave (Winnipeg street), London ON N5W 5P4 0.77km -
Culver Park
Ontario 0.94km
-
Scotiabank
1880 Dundas St, London ON N5W 3G2 0.22km -
Cibc ATM
1900 Dundas St, London ON N5W 3G4 0.27km -
CIBC
380 Clarke Rd (Dundas St.), London ON N5W 6E7 0.29km














