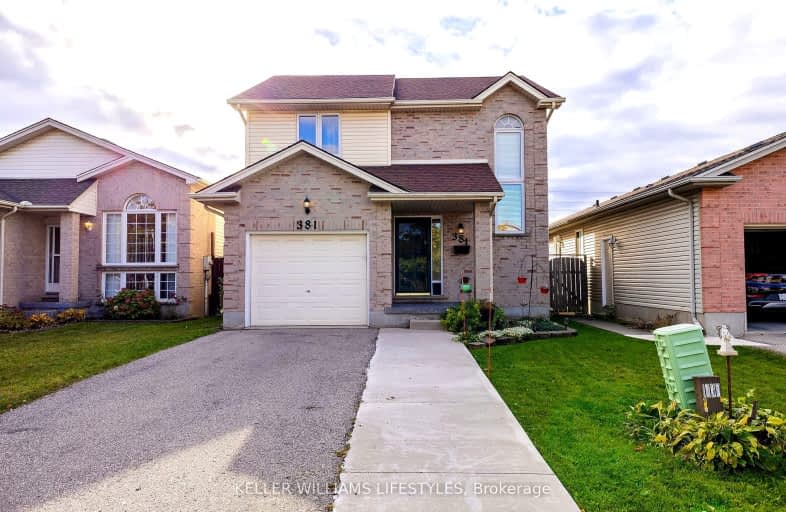Somewhat Walkable
- Some errands can be accomplished on foot.
64
/100
Some Transit
- Most errands require a car.
48
/100
Bikeable
- Some errands can be accomplished on bike.
55
/100

Ealing Public School
Elementary: Public
2.18 km
Arthur Stringer Public School
Elementary: Public
1.37 km
St Sebastian Separate School
Elementary: Catholic
0.84 km
C C Carrothers Public School
Elementary: Public
0.88 km
St Francis School
Elementary: Catholic
1.89 km
Glen Cairn Public School
Elementary: Public
0.48 km
G A Wheable Secondary School
Secondary: Public
2.14 km
Thames Valley Alternative Secondary School
Secondary: Public
4.19 km
B Davison Secondary School Secondary School
Secondary: Public
2.62 km
London South Collegiate Institute
Secondary: Public
3.71 km
Sir Wilfrid Laurier Secondary School
Secondary: Public
1.55 km
H B Beal Secondary School
Secondary: Public
4.22 km
-
Ebury Park
1km -
Caesar Dog Park
London ON 1.06km -
City Wide Sports Park
London ON 1.76km
-
TD Canada Trust ATM
1086 Commissioners Rd E, London ON N5Z 4W8 0.3km -
TD Bank Financial Group
1086 Commissioners Rd E, London ON N5Z 4W8 0.29km -
TD Canada Trust ATM
353 Wellington Rd, London ON N6C 4P8 2.65km














