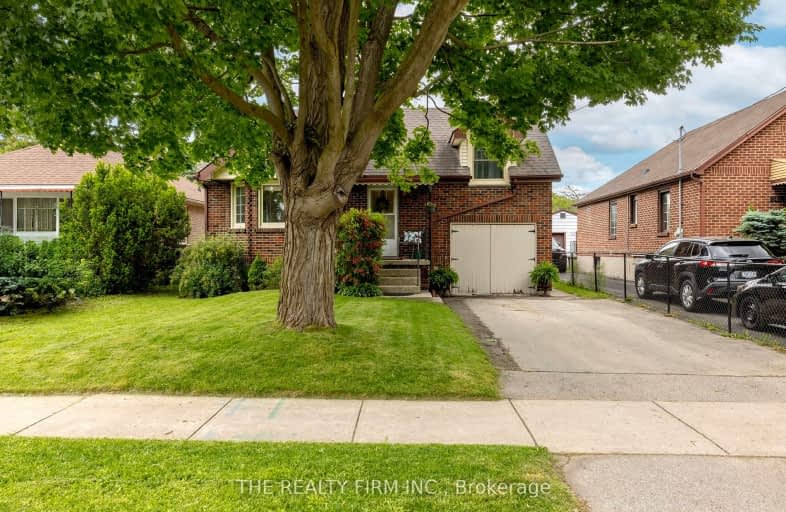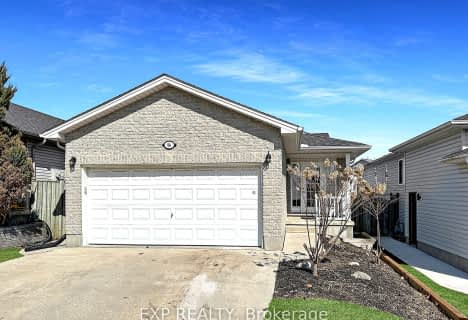Very Walkable
- Most errands can be accomplished on foot.
73
/100
Some Transit
- Most errands require a car.
47
/100
Bikeable
- Some errands can be accomplished on bike.
68
/100

St Bernadette Separate School
Elementary: Catholic
2.02 km
St Pius X Separate School
Elementary: Catholic
0.75 km
Académie de la Tamise
Elementary: Public
1.01 km
Franklin D Roosevelt Public School
Elementary: Public
1.25 km
Prince Charles Public School
Elementary: Public
0.66 km
Princess AnneFrench Immersion Public School
Elementary: Public
1.20 km
Robarts Provincial School for the Deaf
Secondary: Provincial
2.09 km
Robarts/Amethyst Demonstration Secondary School
Secondary: Provincial
2.09 km
Thames Valley Alternative Secondary School
Secondary: Public
1.32 km
B Davison Secondary School Secondary School
Secondary: Public
3.33 km
John Paul II Catholic Secondary School
Secondary: Catholic
1.89 km
Clarke Road Secondary School
Secondary: Public
1.57 km
-
Kiwanis Park
Wavell St (Highbury & Brydges), London ON 0.63km -
Kompan Inc
15014 Eight Mile Rd, Arva ON N0M 1C0 0.66km -
Montblanc Forest Park Corp
1830 Dumont St, London ON N5W 2S1 1.09km
-
RBC Royal Bank
1670 Dundas St (at Saul St.), London ON N5W 3C7 0.34km -
BMO Bank of Montreal
1820 Dundas St (at Beatrice St.), London ON N5W 3E5 0.99km -
Cibc ATM
1331 Dundas St, London ON N5W 5P3 1.01km














