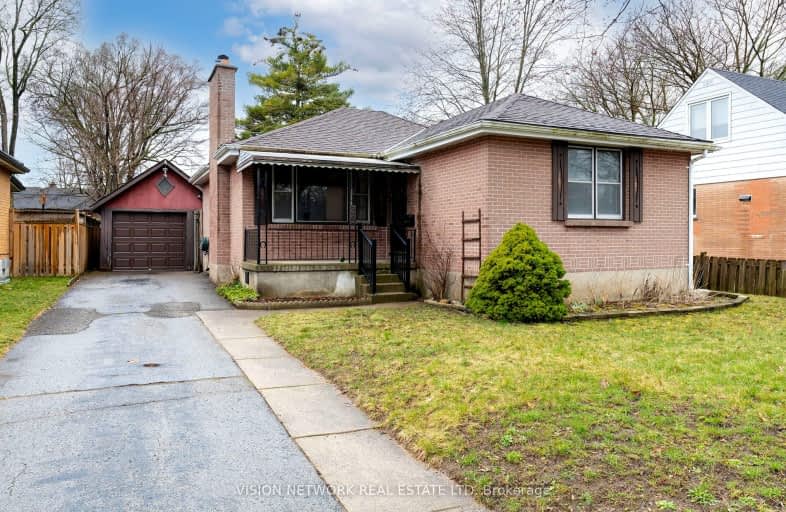Car-Dependent
- Most errands require a car.
47
/100
Some Transit
- Most errands require a car.
45
/100
Very Bikeable
- Most errands can be accomplished on bike.
72
/100

St Bernadette Separate School
Elementary: Catholic
1.09 km
St Pius X Separate School
Elementary: Catholic
0.64 km
Ealing Public School
Elementary: Public
1.40 km
Fairmont Public School
Elementary: Public
1.41 km
Prince Charles Public School
Elementary: Public
0.45 km
Princess AnneFrench Immersion Public School
Elementary: Public
0.91 km
Robarts Provincial School for the Deaf
Secondary: Provincial
2.93 km
Robarts/Amethyst Demonstration Secondary School
Secondary: Provincial
2.93 km
Thames Valley Alternative Secondary School
Secondary: Public
1.53 km
B Davison Secondary School Secondary School
Secondary: Public
2.70 km
John Paul II Catholic Secondary School
Secondary: Catholic
2.71 km
Clarke Road Secondary School
Secondary: Public
1.92 km
-
Kiwanis Park
Wavell St (Highbury & Brydges), London ON 0.4km -
Kiwanas Park
Trafalgar St (Thorne Ave), London ON 0.67km -
East Lions Park
1731 Churchill Ave (Winnipeg street), London ON N5W 5P4 1.06km
-
HSBC ATM
450 Highbury Ave N, London ON N5W 5L2 0.7km -
Cibc ATM
1331 Dundas St, London ON N5W 5P3 1.24km -
RBC Royal Bank ATM
154 Clarke Rd, London ON N5W 5E2 1.77km













