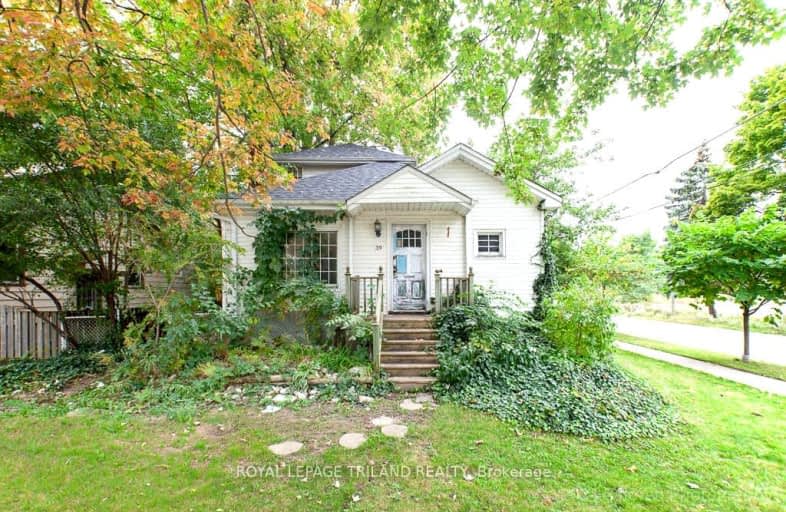Very Walkable
- Most errands can be accomplished on foot.
70
/100
Good Transit
- Some errands can be accomplished by public transportation.
51
/100
Very Bikeable
- Most errands can be accomplished on bike.
77
/100

Holy Rosary Separate School
Elementary: Catholic
0.50 km
Aberdeen Public School
Elementary: Public
1.20 km
Tecumseh Public School
Elementary: Public
1.07 km
Lester B Pearson School for the Arts
Elementary: Public
1.15 km
St. John French Immersion School
Elementary: Catholic
0.94 km
Princess Elizabeth Public School
Elementary: Public
0.68 km
G A Wheable Secondary School
Secondary: Public
0.72 km
B Davison Secondary School Secondary School
Secondary: Public
1.05 km
London South Collegiate Institute
Secondary: Public
1.19 km
London Central Secondary School
Secondary: Public
2.40 km
Catholic Central High School
Secondary: Catholic
2.06 km
H B Beal Secondary School
Secondary: Public
1.92 km
-
Chelsea Green Park
1 Adelaide St N, London ON 0.46km -
Rowntree Park
ON 0.52km -
Tecumseh School Playground
London ON 1.07km
-
TD Canada Trust ATM
353 Wellington Rd, London ON N6C 4P8 1km -
BMO Bank of Montreal
395 Wellington Rd, London ON N6C 5Z6 1.3km -
BMO Bank of Montreal
643 Commissioners Rd E, London ON N6C 2T9 1.56km










