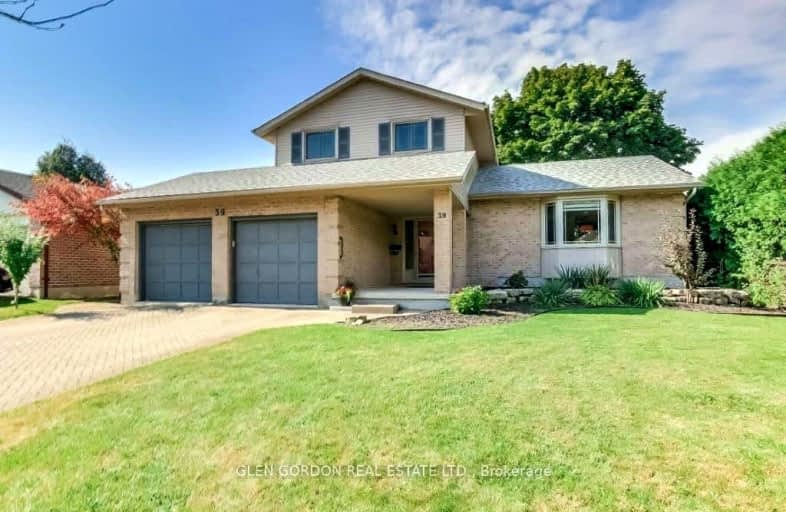Car-Dependent
- Most errands require a car.
40
/100
Some Transit
- Most errands require a car.
48
/100
Bikeable
- Some errands can be accomplished on bike.
56
/100

École élémentaire Gabriel-Dumont
Elementary: Public
0.96 km
École élémentaire catholique Monseigneur-Bruyère
Elementary: Catholic
0.98 km
Hillcrest Public School
Elementary: Public
0.59 km
Lord Elgin Public School
Elementary: Public
1.28 km
St Mark
Elementary: Catholic
1.29 km
Louise Arbour French Immersion Public School
Elementary: Public
1.12 km
Robarts Provincial School for the Deaf
Secondary: Provincial
2.19 km
Robarts/Amethyst Demonstration Secondary School
Secondary: Provincial
2.19 km
École secondaire Gabriel-Dumont
Secondary: Public
0.96 km
École secondaire catholique École secondaire Monseigneur-Bruyère
Secondary: Catholic
0.98 km
Montcalm Secondary School
Secondary: Public
1.14 km
A B Lucas Secondary School
Secondary: Public
1.65 km
-
Ed Blake Park
Barker St (btwn Huron & Kipps Lane), London ON 0.61km -
Northeast Park
Victoria Dr, London ON 1.27km -
Adelaide Street Wells Park
London ON 1.4km
-
Scotiabank
1250 Highbury Ave N (at Huron St.), London ON N5Y 6M7 1.57km -
RBC Royal Bank
621 Huron St (at Adelaide St.), London ON N5Y 4J7 1.63km -
RBC Royal Bank ATM
1791 Highbury Ave N, London ON N5X 3Z4 2.05km














