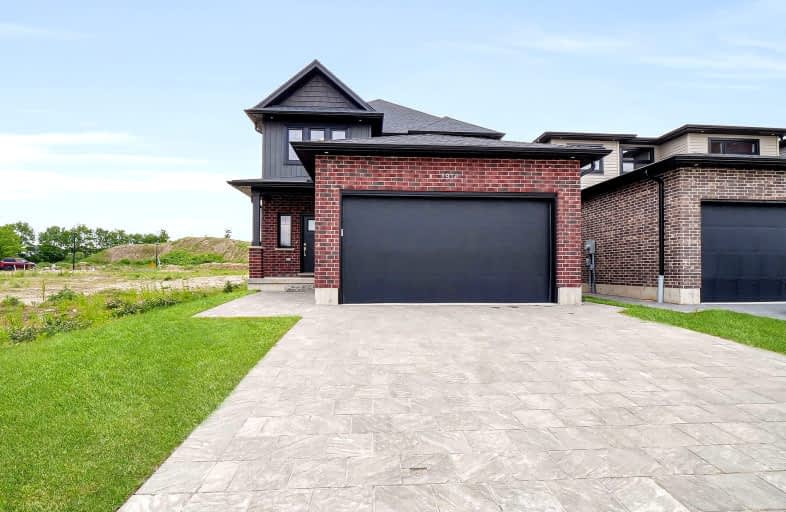Car-Dependent
- Almost all errands require a car.
8
/100
Minimal Transit
- Almost all errands require a car.
11
/100
Somewhat Bikeable
- Most errands require a car.
27
/100

École élémentaire publique La Pommeraie
Elementary: Public
1.21 km
Byron Somerset Public School
Elementary: Public
3.37 km
W Sherwood Fox Public School
Elementary: Public
3.54 km
Jean Vanier Separate School
Elementary: Catholic
2.81 km
Westmount Public School
Elementary: Public
2.76 km
Lambeth Public School
Elementary: Public
0.99 km
Westminster Secondary School
Secondary: Public
4.66 km
London South Collegiate Institute
Secondary: Public
7.26 km
St Thomas Aquinas Secondary School
Secondary: Catholic
5.89 km
Oakridge Secondary School
Secondary: Public
6.20 km
Sir Frederick Banting Secondary School
Secondary: Public
9.00 km
Saunders Secondary School
Secondary: Public
2.92 km
-
Elite Surfacing
3251 Bayham Lane, London ON N6P 1V8 1.37km -
Hamlyn Park
London ON 1.98km -
Backyard Retreat
3.52km
-
President's Choice Financial ATM
3090 Colonel Talbot Rd, London ON N6P 0B3 1.79km -
TD Bank Financial Group
3030 Colonel Talbot Rd, London ON N6P 0B3 1.9km -
Scotiabank
190 Main St E, London ON N6P 0B3 1.9km













