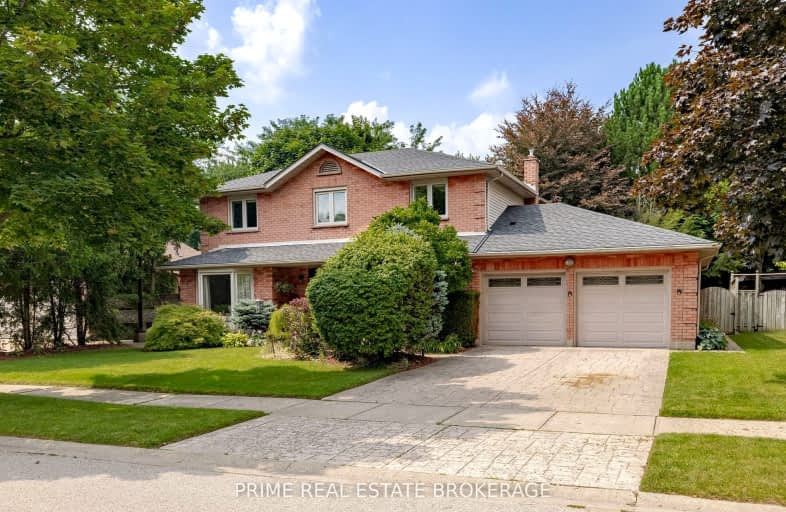
Video Tour
Car-Dependent
- Almost all errands require a car.
15
/100
No Nearby Transit
- Almost all errands require a car.
0
/100
Somewhat Bikeable
- Almost all errands require a car.
21
/100

École élémentaire publique La Pommeraie
Elementary: Public
1.89 km
Byron Somerset Public School
Elementary: Public
3.42 km
Jean Vanier Separate School
Elementary: Catholic
3.65 km
Byron Southwood Public School
Elementary: Public
4.02 km
Westmount Public School
Elementary: Public
3.64 km
Lambeth Public School
Elementary: Public
1.54 km
Westminster Secondary School
Secondary: Public
5.60 km
London South Collegiate Institute
Secondary: Public
8.31 km
St Thomas Aquinas Secondary School
Secondary: Catholic
6.00 km
Oakridge Secondary School
Secondary: Public
6.62 km
Sir Frederick Banting Secondary School
Secondary: Public
9.52 km
Saunders Secondary School
Secondary: Public
3.80 km
-
Somerset Park
London ON 3.02km -
Backyard Retreat
3.37km -
Griffith Street Park
Ontario 3.78km
-
President's Choice Financial ATM
3090 Colonel Talbot Rd, London ON N6P 0B3 1.94km -
TD Bank Financial Group
3030 Colonel Talbot Rd, London ON N6P 0B3 2.06km -
TD Canada Trust ATM
3030 Colonel Talbot Rd, London ON N6P 0B3 2.06km












