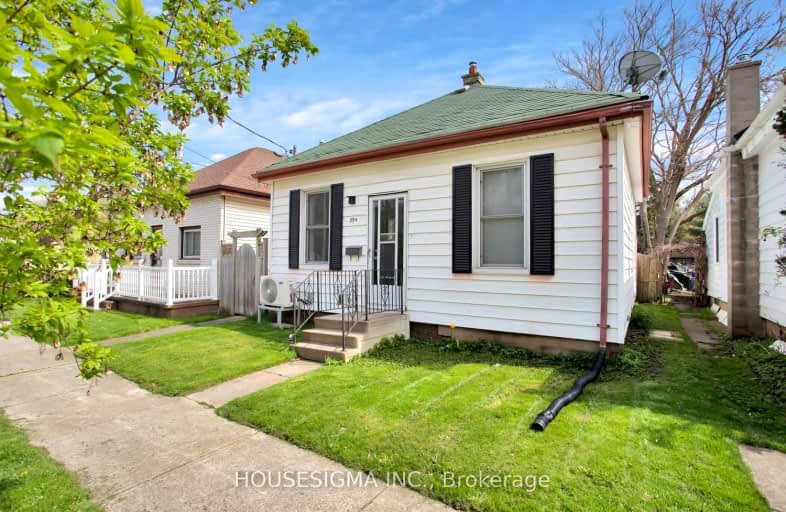Very Walkable
- Most errands can be accomplished on foot.
75
/100
Some Transit
- Most errands require a car.
49
/100
Very Bikeable
- Most errands can be accomplished on bike.
83
/100

Holy Rosary Separate School
Elementary: Catholic
1.04 km
Trafalgar Public School
Elementary: Public
1.07 km
Aberdeen Public School
Elementary: Public
0.88 km
Lester B Pearson School for the Arts
Elementary: Public
0.60 km
St. John French Immersion School
Elementary: Catholic
0.85 km
Princess Elizabeth Public School
Elementary: Public
0.78 km
G A Wheable Secondary School
Secondary: Public
0.50 km
B Davison Secondary School Secondary School
Secondary: Public
0.50 km
London South Collegiate Institute
Secondary: Public
1.63 km
London Central Secondary School
Secondary: Public
2.27 km
Catholic Central High School
Secondary: Catholic
1.87 km
H B Beal Secondary School
Secondary: Public
1.64 km
-
Watson Park
0.82km -
Rowntree Park
ON 1.04km -
Thames valley park
London ON 1.11km
-
BMO Bank of Montreal
295 Rectory St, London ON N5Z 0A3 1.17km -
TD Canada Trust ATM
745 York St, London ON N5W 2S6 1.38km -
TD Bank Financial Group
745 York St, London ON N5W 2S6 1.38km





