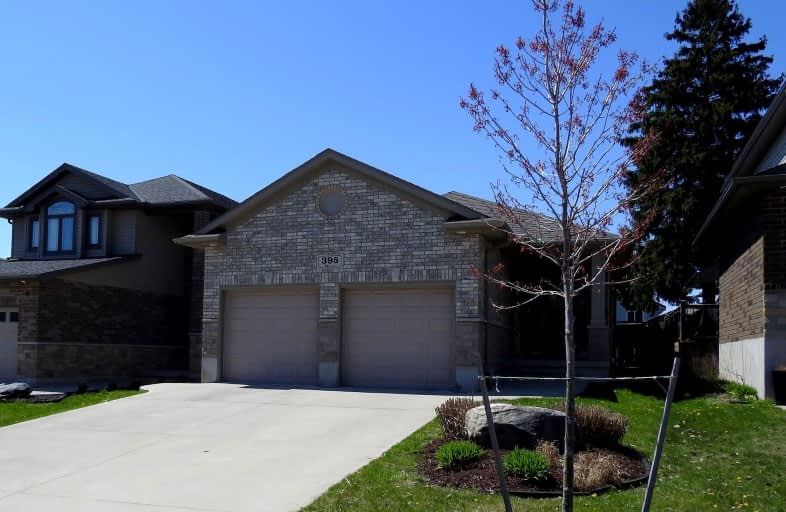Car-Dependent
- Almost all errands require a car.
10
/100
Some Transit
- Most errands require a car.
28
/100
Somewhat Bikeable
- Most errands require a car.
40
/100

Holy Family Elementary School
Elementary: Catholic
2.15 km
St Robert Separate School
Elementary: Catholic
2.80 km
École élémentaire catholique Saint-Jean-de-Brébeuf
Elementary: Catholic
2.36 km
Tweedsmuir Public School
Elementary: Public
2.22 km
John P Robarts Public School
Elementary: Public
2.00 km
Lord Nelson Public School
Elementary: Public
3.17 km
G A Wheable Secondary School
Secondary: Public
5.32 km
Thames Valley Alternative Secondary School
Secondary: Public
5.08 km
B Davison Secondary School Secondary School
Secondary: Public
5.36 km
John Paul II Catholic Secondary School
Secondary: Catholic
6.10 km
Sir Wilfrid Laurier Secondary School
Secondary: Public
5.09 km
Clarke Road Secondary School
Secondary: Public
3.36 km
-
Pottersburg Dog Park
Hamilton Rd (Gore Rd), London ON 2.16km -
Carroll Park
270 Ellerslie Rd, London ON N6M 1B6 2.2km -
Fairmont Park
London ON N5W 1N1 2.63km
-
TD Bank Financial Group
Hamilton Rd (Highbury), London ON 1.92km -
RBC Royal Bank ATM
154 Clarke Rd, London ON N5W 5E2 2.61km -
BMO Bank of Montreal
1315 Commissioners Rd E (at Highbury Ave S), London ON N6M 0B8 2.77km














