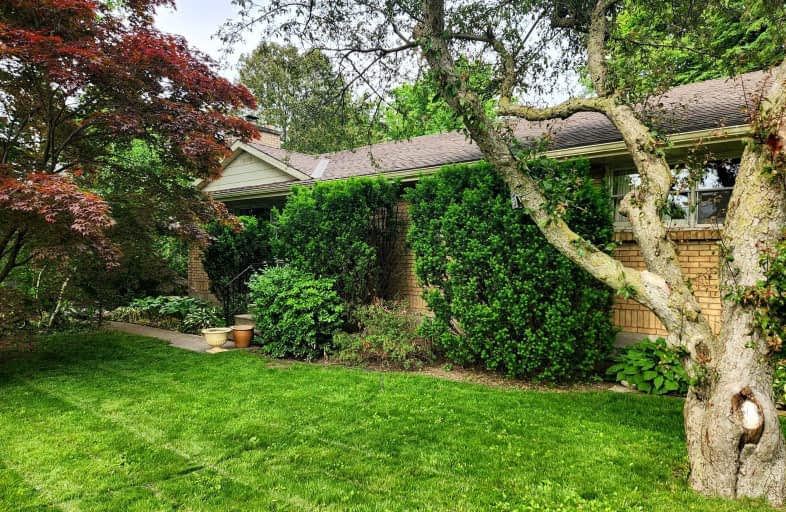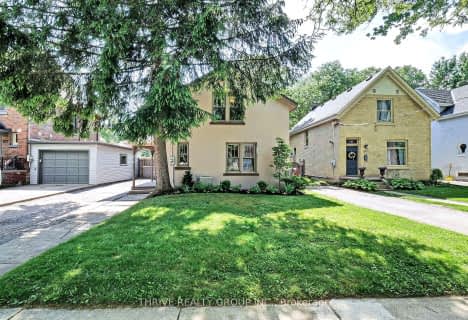Car-Dependent
- Most errands require a car.
33
/100
Good Transit
- Some errands can be accomplished by public transportation.
57
/100
Bikeable
- Some errands can be accomplished on bike.
53
/100

St Thomas More Separate School
Elementary: Catholic
0.93 km
Orchard Park Public School
Elementary: Public
1.20 km
University Heights Public School
Elementary: Public
0.37 km
Jeanne-Sauvé Public School
Elementary: Public
1.39 km
Eagle Heights Public School
Elementary: Public
0.83 km
Kensal Park Public School
Elementary: Public
2.79 km
Westminster Secondary School
Secondary: Public
4.02 km
London South Collegiate Institute
Secondary: Public
4.12 km
London Central Secondary School
Secondary: Public
2.93 km
Oakridge Secondary School
Secondary: Public
3.43 km
Catholic Central High School
Secondary: Catholic
3.38 km
Sir Frederick Banting Secondary School
Secondary: Public
2.20 km
-
TD Waterhouse Arena
London ON 0.76km -
Peppertree Park
London ON N6G 1L1 1.13km -
Kensington Park
16 Fernley Ave, London ON N6H 2C8 1.15km
-
Scotiabank
1181 Western Rd, London ON N6G 1G6 0.8km -
BMO Bank of Montreal
534 Oxford St W, London ON N6H 1T5 1.45km -
Bmo
534 Oxford St W, London ON N6H 1T5 1.5km














