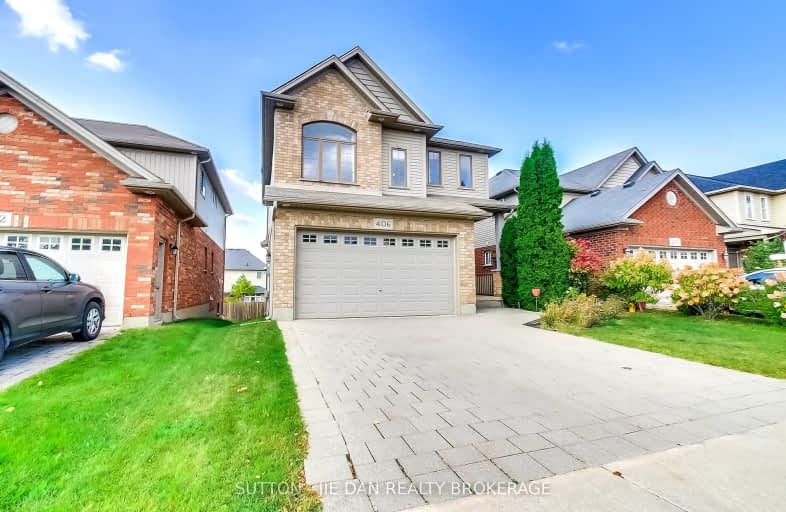Car-Dependent
- Most errands require a car.
36
/100
Some Transit
- Most errands require a car.
32
/100
Somewhat Bikeable
- Most errands require a car.
34
/100

St. Kateri Separate School
Elementary: Catholic
2.11 km
Centennial Central School
Elementary: Public
2.00 km
Stoneybrook Public School
Elementary: Public
1.75 km
Masonville Public School
Elementary: Public
1.90 km
St Catherine of Siena
Elementary: Catholic
1.67 km
Jack Chambers Public School
Elementary: Public
0.67 km
École secondaire Gabriel-Dumont
Secondary: Public
4.44 km
École secondaire catholique École secondaire Monseigneur-Bruyère
Secondary: Catholic
4.43 km
Mother Teresa Catholic Secondary School
Secondary: Catholic
2.03 km
Medway High School
Secondary: Public
1.64 km
Sir Frederick Banting Secondary School
Secondary: Public
4.99 km
A B Lucas Secondary School
Secondary: Public
2.40 km
-
Arva Park
1.42km -
Weldon Park
St John's Dr, Arva ON 1.49km -
Pebblecreek Park
125 Pebblecreek Walk, London ON 1.58km
-
TD Bank Financial Group
2165 Richmond St, London ON N6G 3V9 1.28km -
The Shoe Company - Richmond North Centre
94 Fanshawe Park Rd E, London ON N5X 4C5 1.4km -
BMO Bank of Montreal
1595 Adelaide St N, London ON N5X 4E8 1.47km














